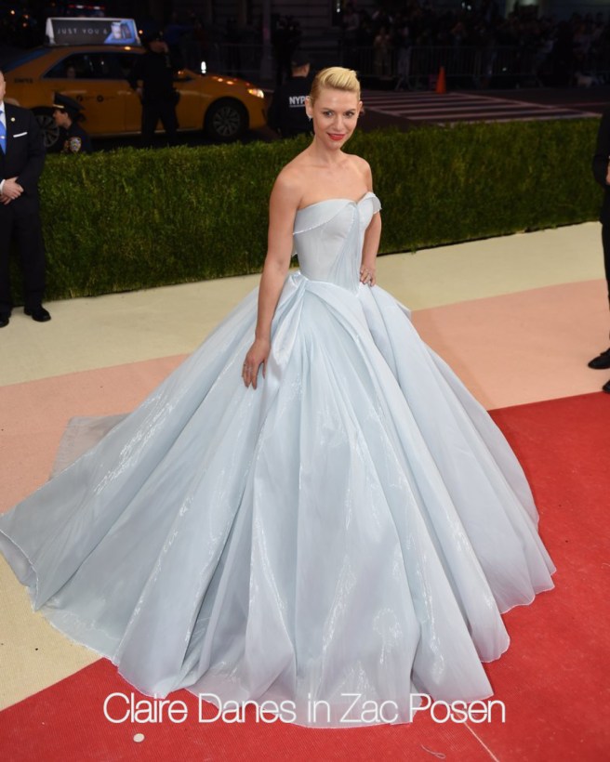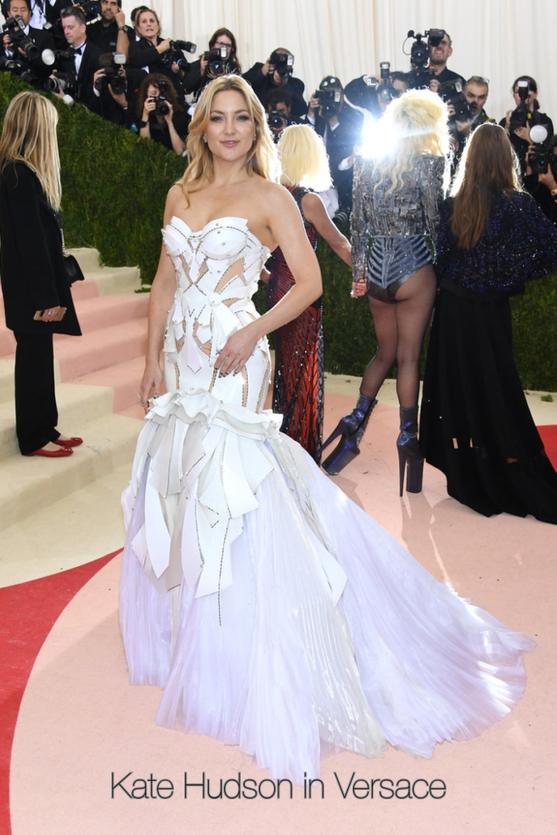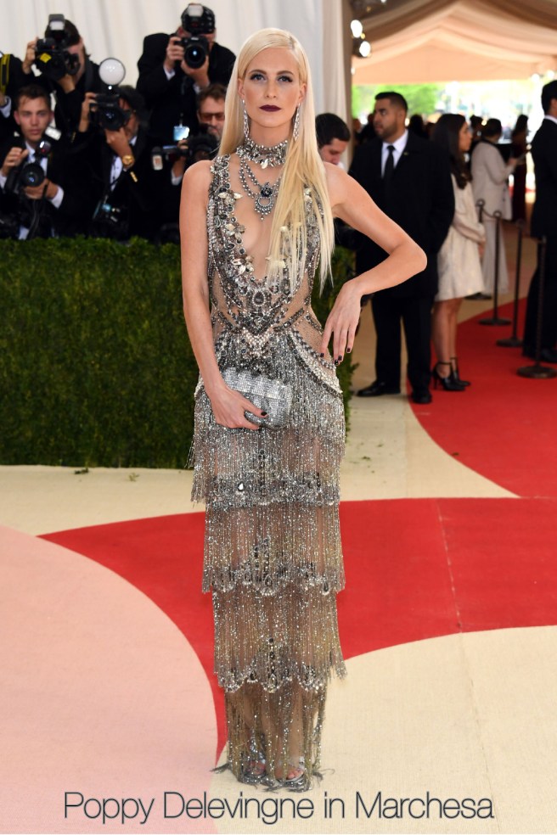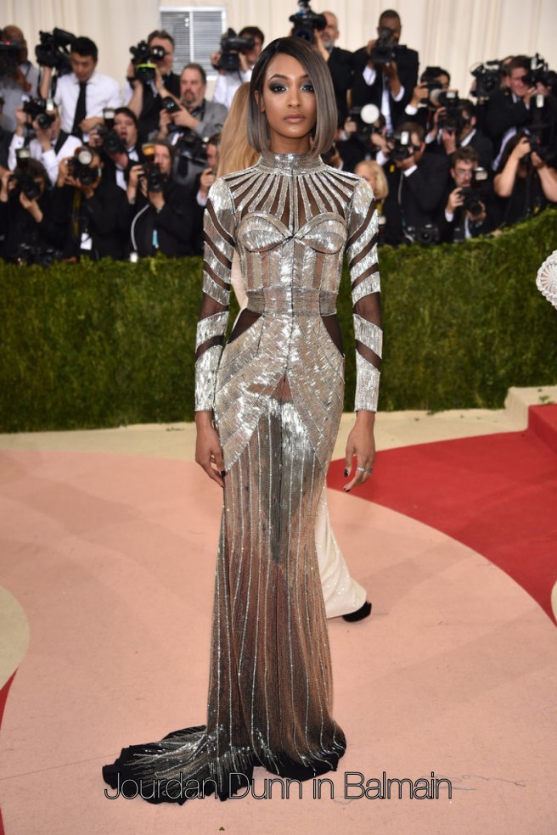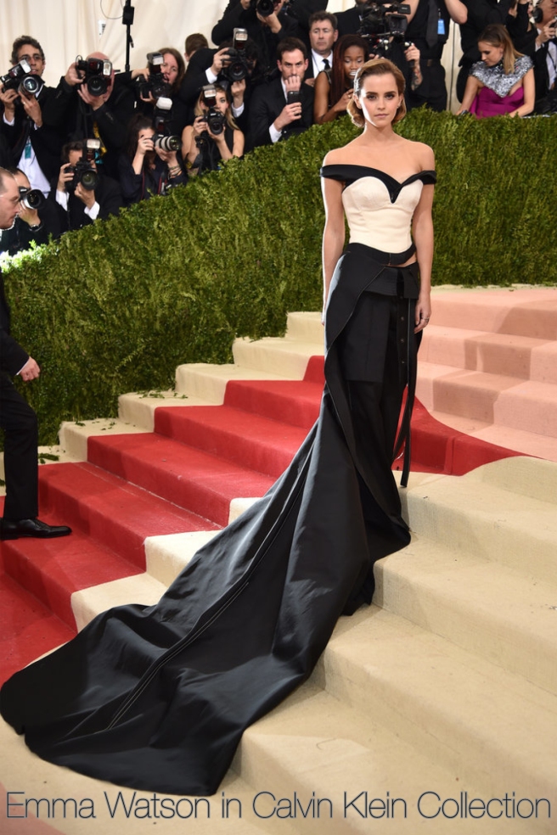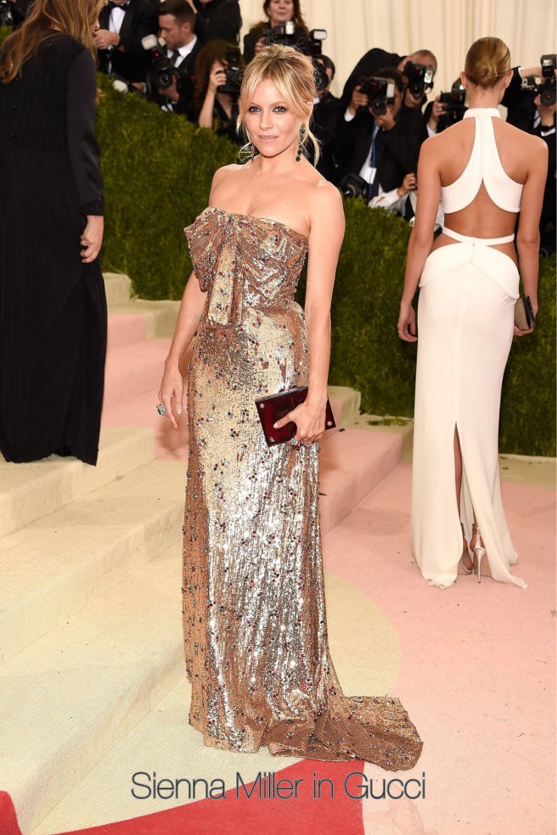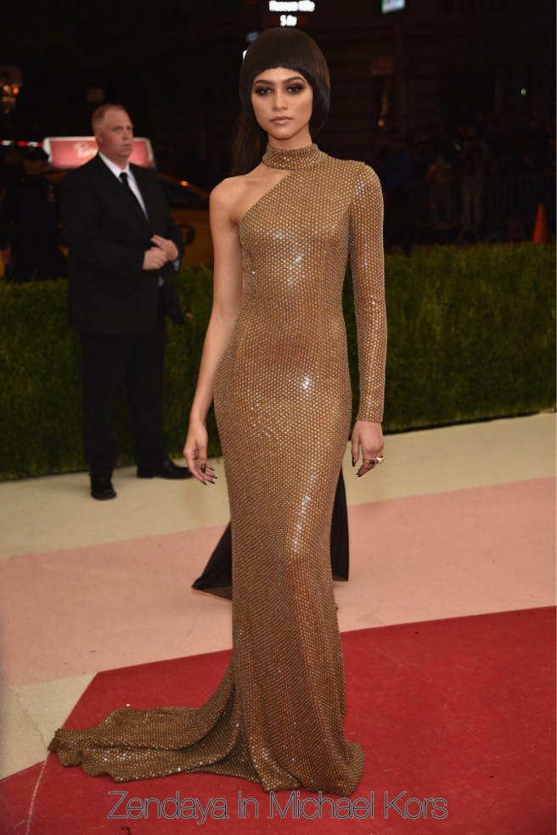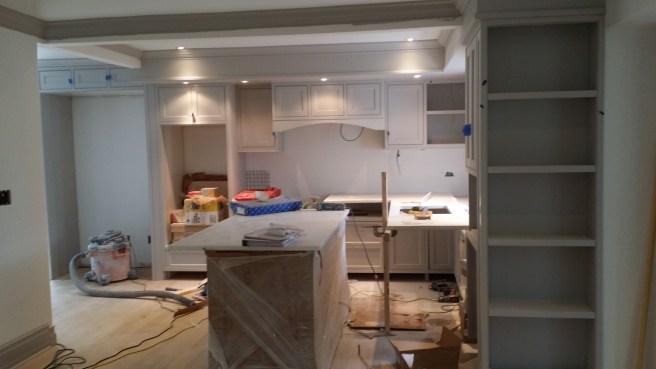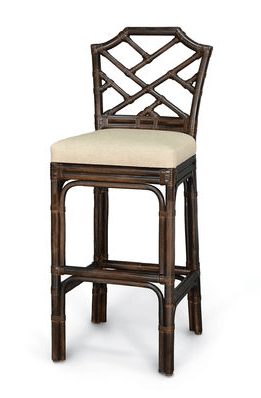Hello, everyone!
IT’S WEEK SIX!!!!!!!!! We still can’t believe that time went by this fast. We here at Rajni Alex Design are so thrilled and exhausted, and really looking forward to sharing our One Room Challenge reveal with you guys! For anyone not familiar with the One Room Challenge, it is a six-week design event created by Linda at Calling It Home where designers, bloggers, and DIYers commit to transforming a room in six weeks, and to do a weekly blog post on it. It is a hectic, but extremely fulfilling, way to renovate a room.
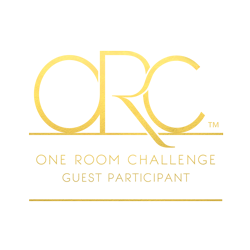
This ORC we did a kitchen for some amazing clients, and though it’s been a lot of work, we’re very happy with the results. If you want to check our previous posts on this project, here you go:
Week 1/ Week 2/ Week 3/ Week 4/ Week 5
And if you’ve been following us along this journey, here’s a brief recap. When our clients bought this house and brought us along to do several room, here is what the kitchen looked like:
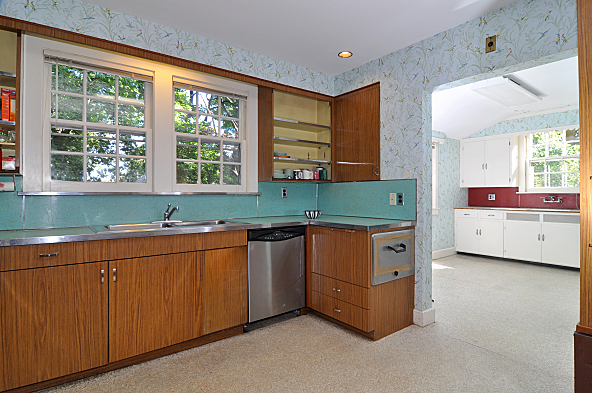
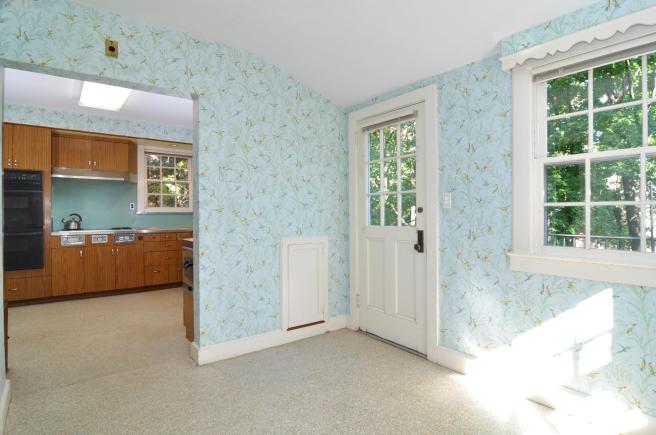
Because we were transforming these two rooms into one kitchen, we had quite a bit of demo and other construction work, such as moving the door seen in the picture above, as well as the windows.So this is the floor plan we came up with:
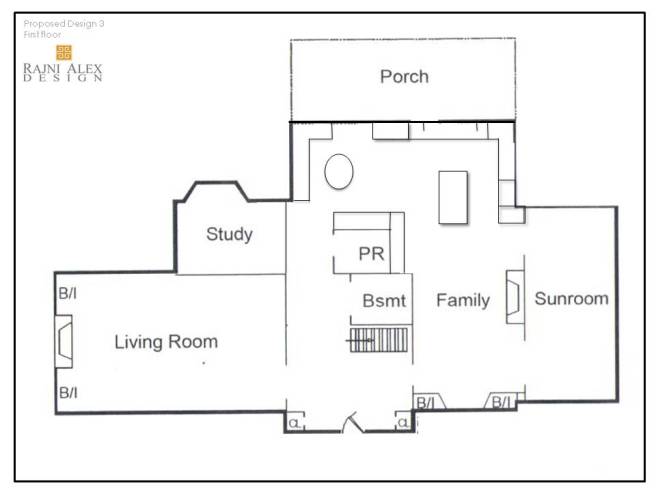
The kitchen area used to be split into two, so we figured by removing that wall we could give our clients a more functional, open space.We knew we could not do all that and have the kitchen ready in six weeks, so we did all that before week 1. Here’s what the kitchen looked like on week 1:
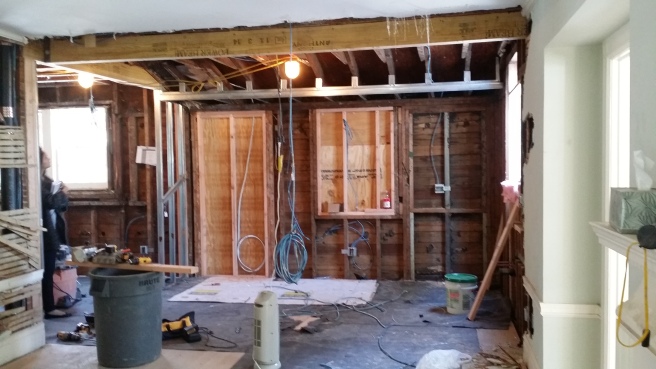
We are so happy that in 5 weeks, we were able to transform that into the kitchen we had planned for this space. They were long weeks, but we think it was worth it. So here is our final product!
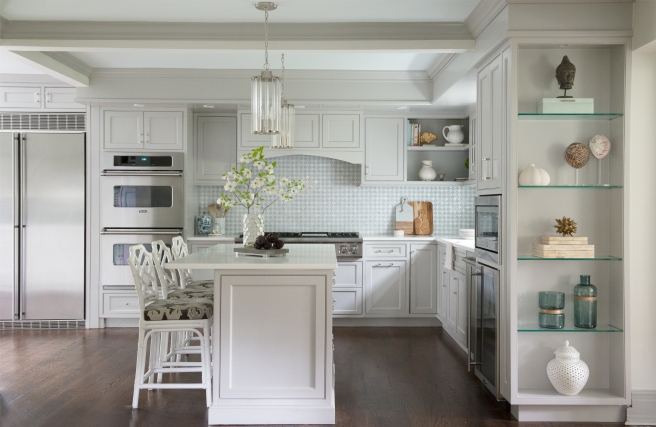
This picture was taken from the same angle as the demo picture, and it really does a good job of showing a lot of what was done!
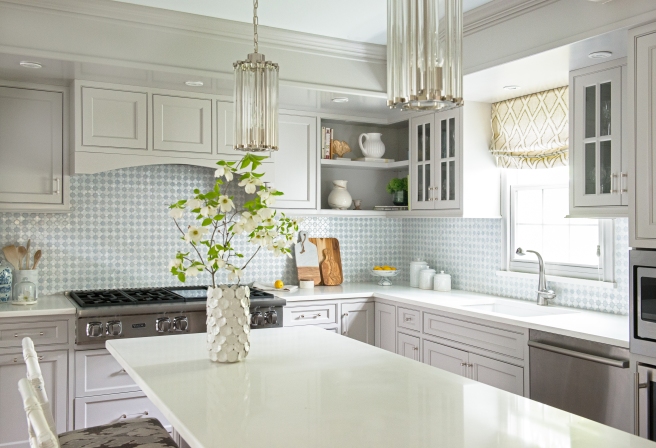
In this picture you can really see the countertops and backsplash. We are so, so happy with how they turned out!
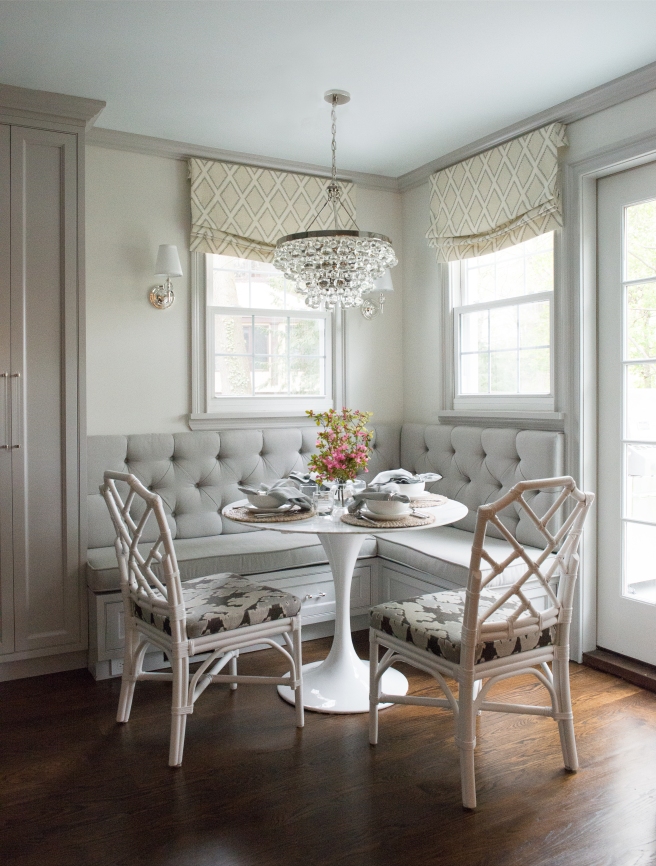
The banquette eating area looks great! Our clients have told us they plan to eat most of their meals there, despite planning for a formal dining room.
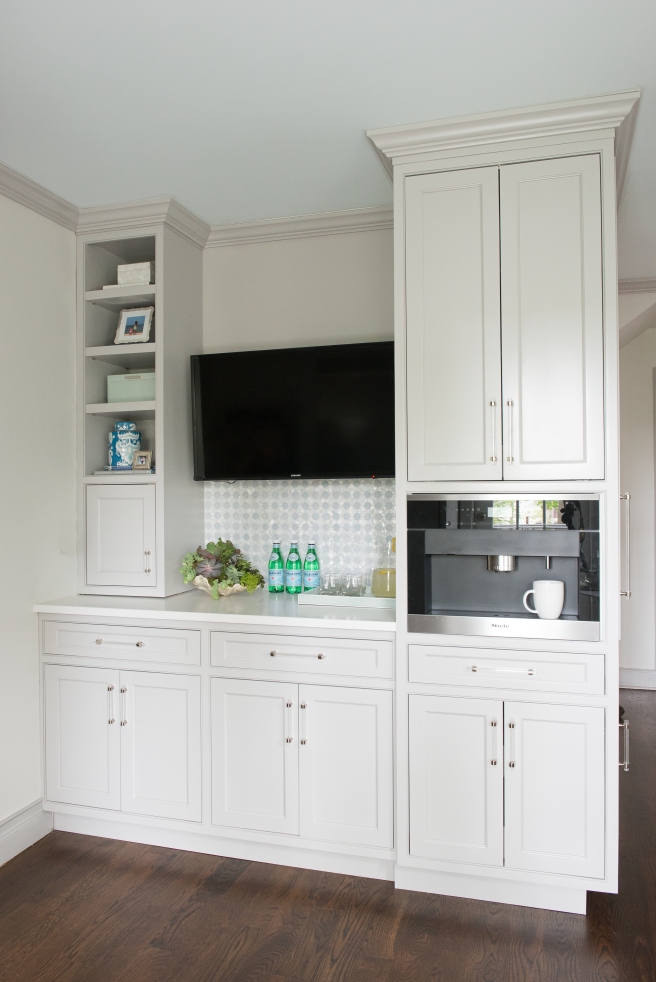
Also, because they knew most of their family meals would take place in this area, they\ husband requested that there was a designated space for a TV in this area.
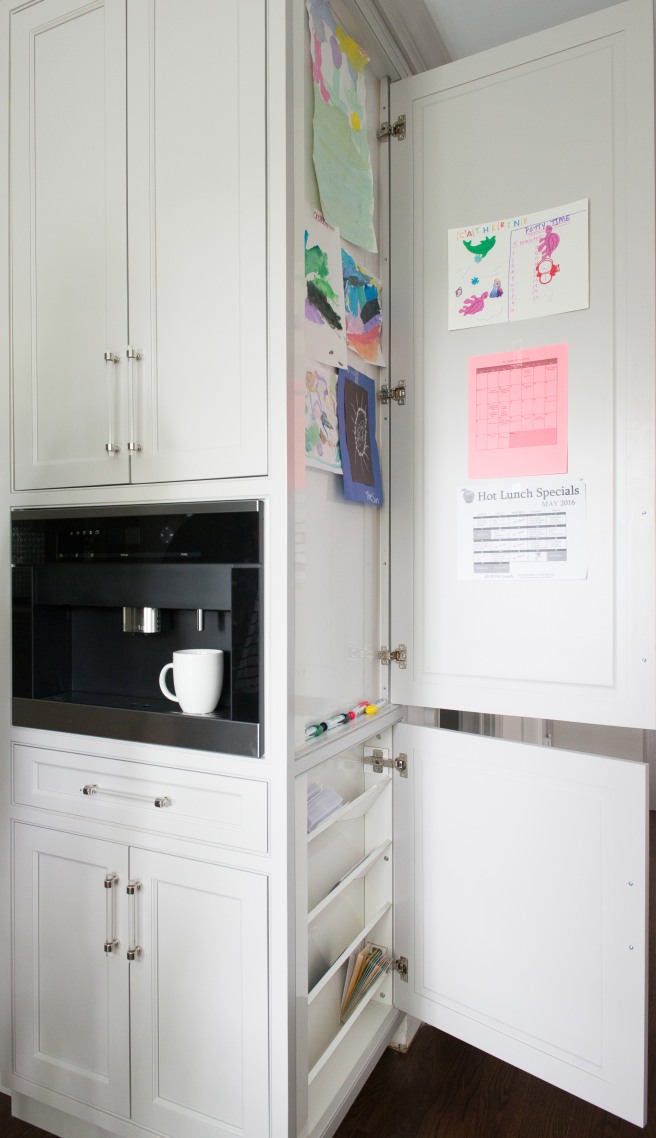
Right next to the coffee maker, there’s this wonderful side door for storage. With two young daughters, they wanted a place where they could file any school information and homework, as well as serve as a catchall area, but still be hidden.
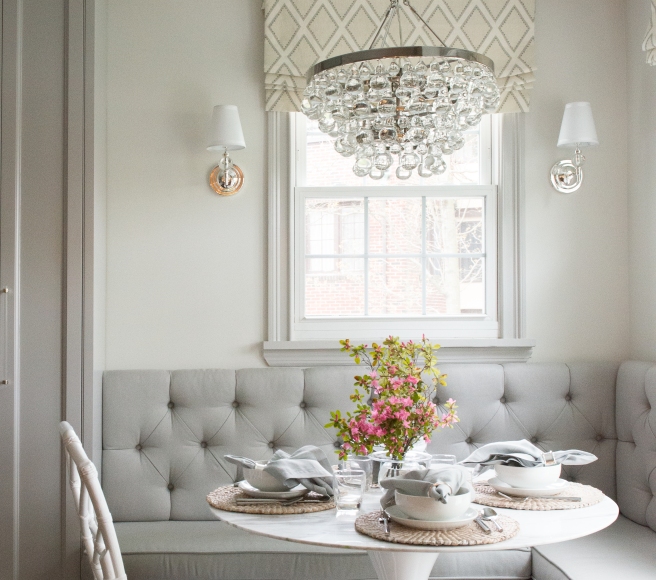
A closer shot of the banquette area, cause we can’t get enough of it 🙂
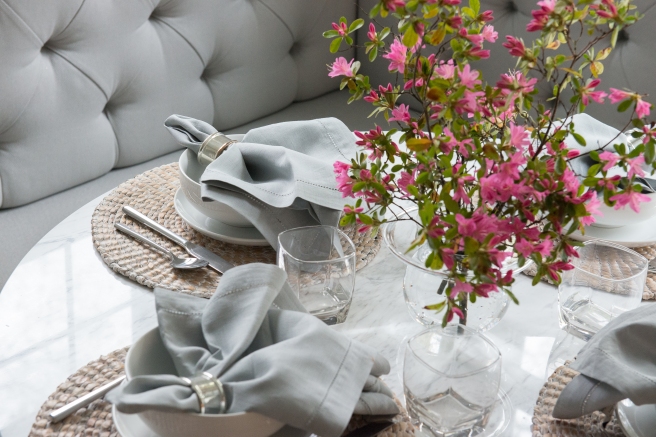
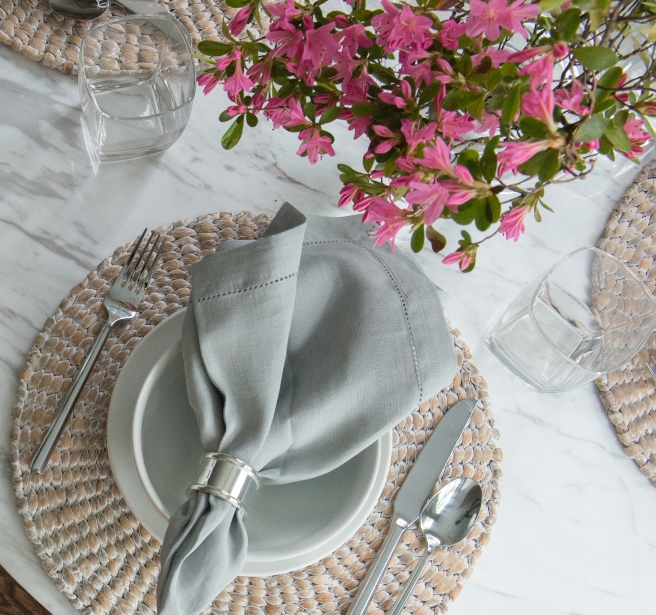
And a couple of detail shots of the table setup, as well as some beautiful flowers.
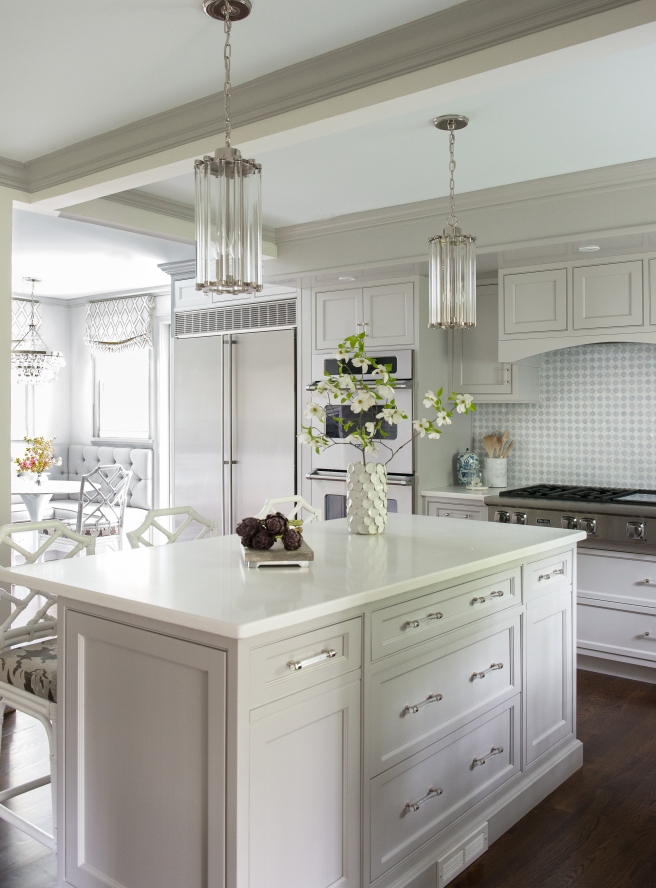
We love that in this picture you can see how one space leads into the other seamlessly.
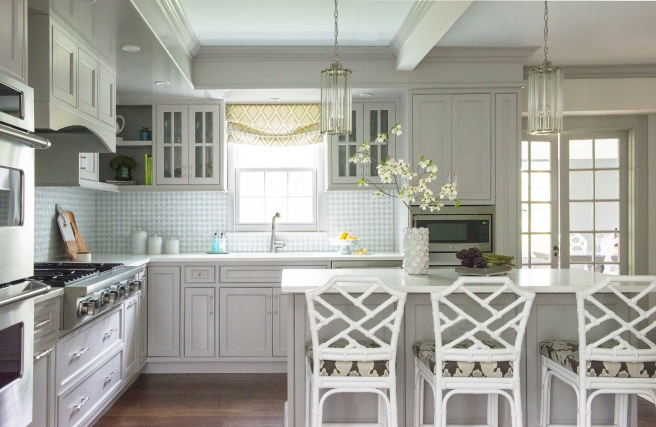
The island also provides additional seating. The bar stools match the chairs in the banquette seating area.
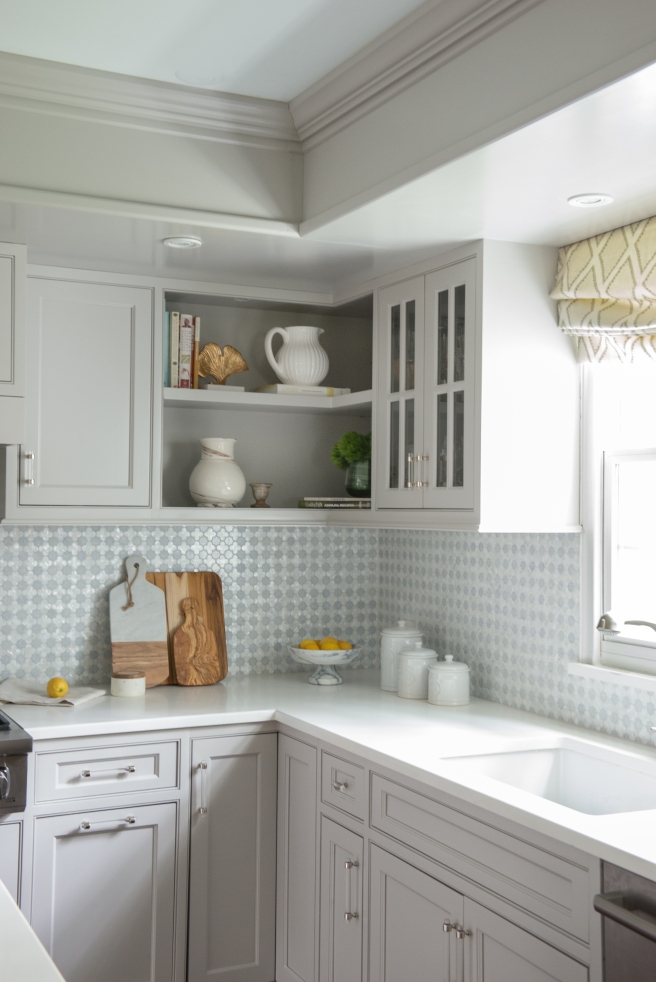
A closer shot to this corner shows the wonderful open storage at the top. Also, you can see the hardware really well in this picture.
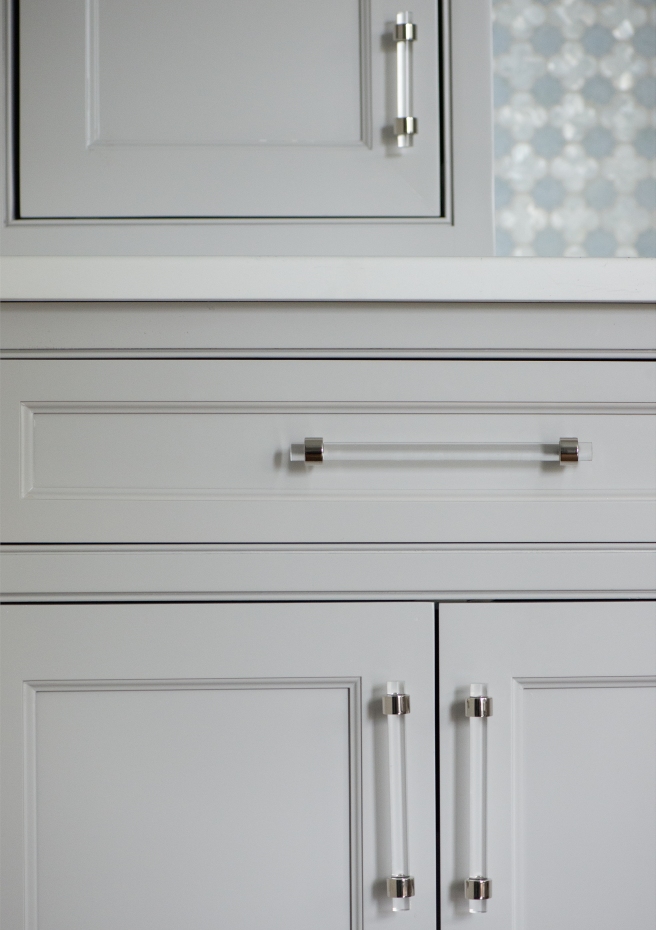
A close-up shot of the hardware. We’re thrilled with these Lucite pulls! They look stunning, and go well with every other element in the kitchen.
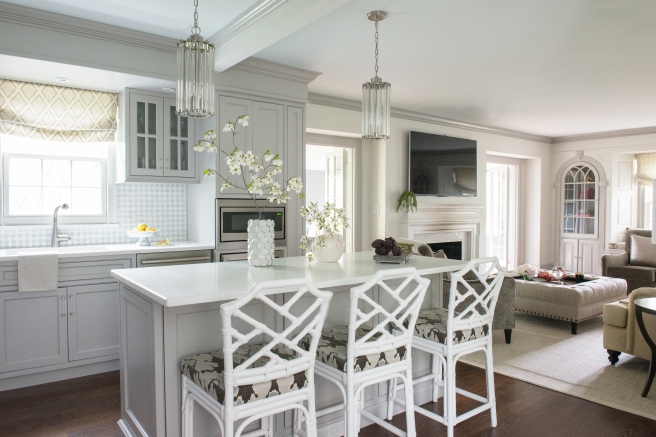
And in this shot you can see the family room in the background. When we first started working on this kitchen, our clients told us two things were very important for them: storage, and that the kitchen be open to the family room. Also, because we had worked with these clients on their previous home, we designed the kitchen to work well with a lot of the furniture they already owned, and that we knew would be going into the new family room.
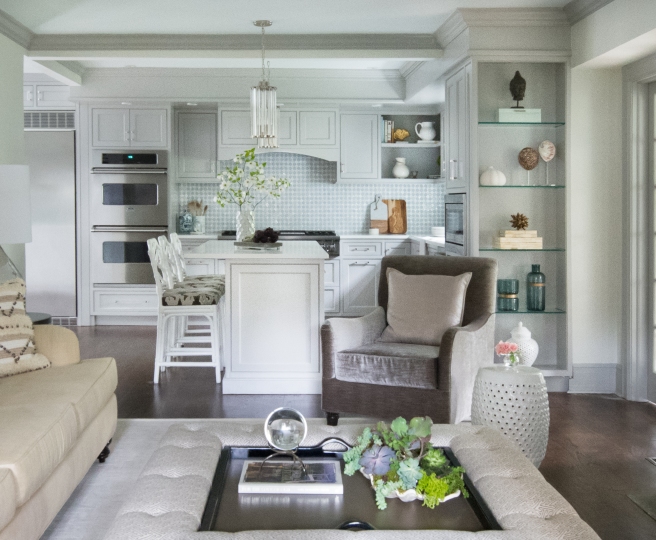
In this shot you can see the kitchen from the family room.
Here are a few more detail shots:
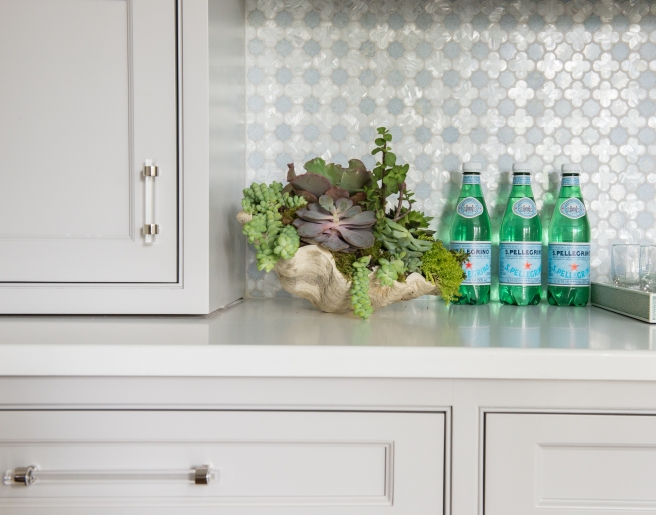
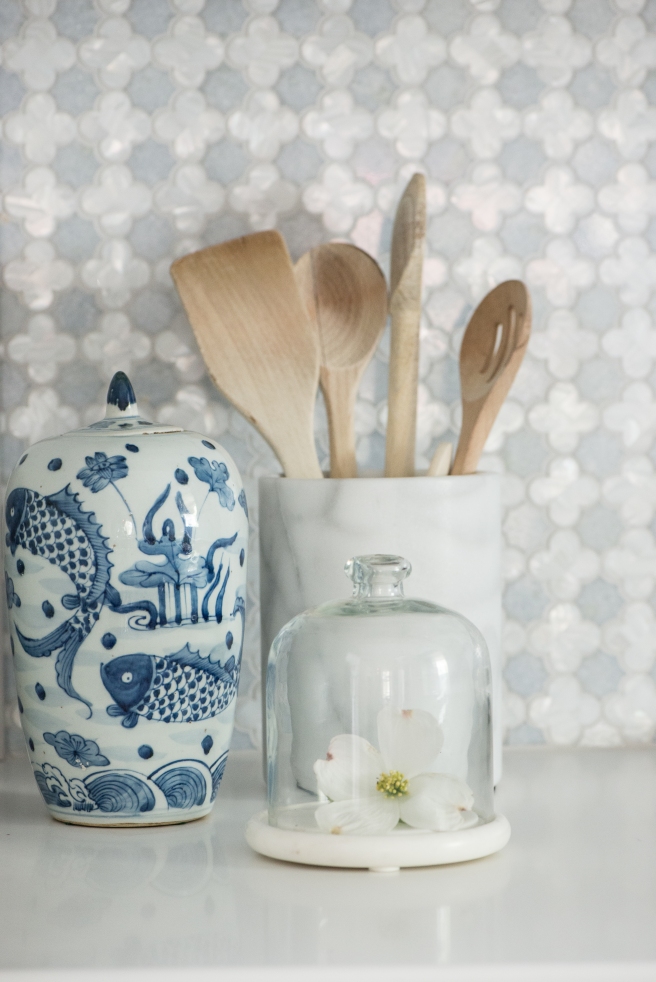
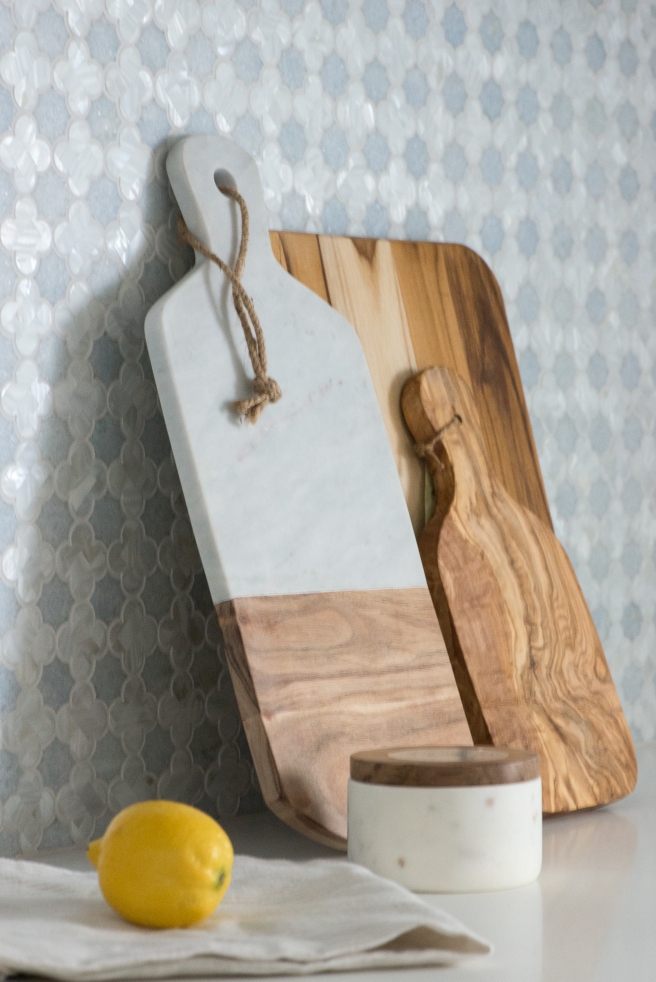
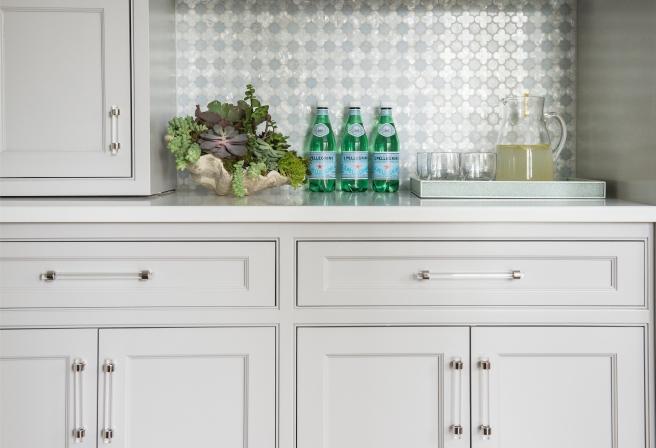
And a couple of shots that show the beautiful natural light coming into the kitchen:
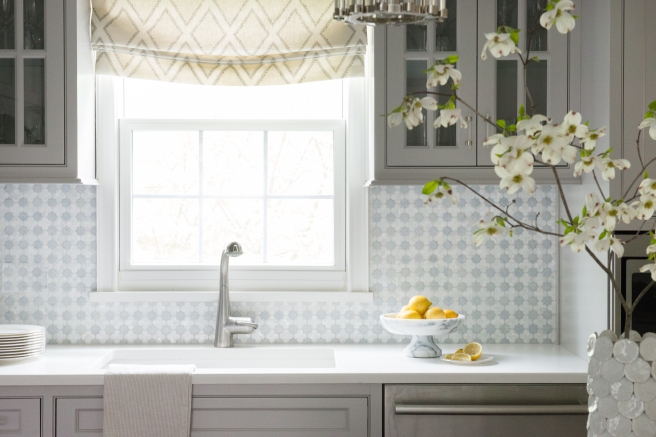
We’re seriously in love with this backsplash!
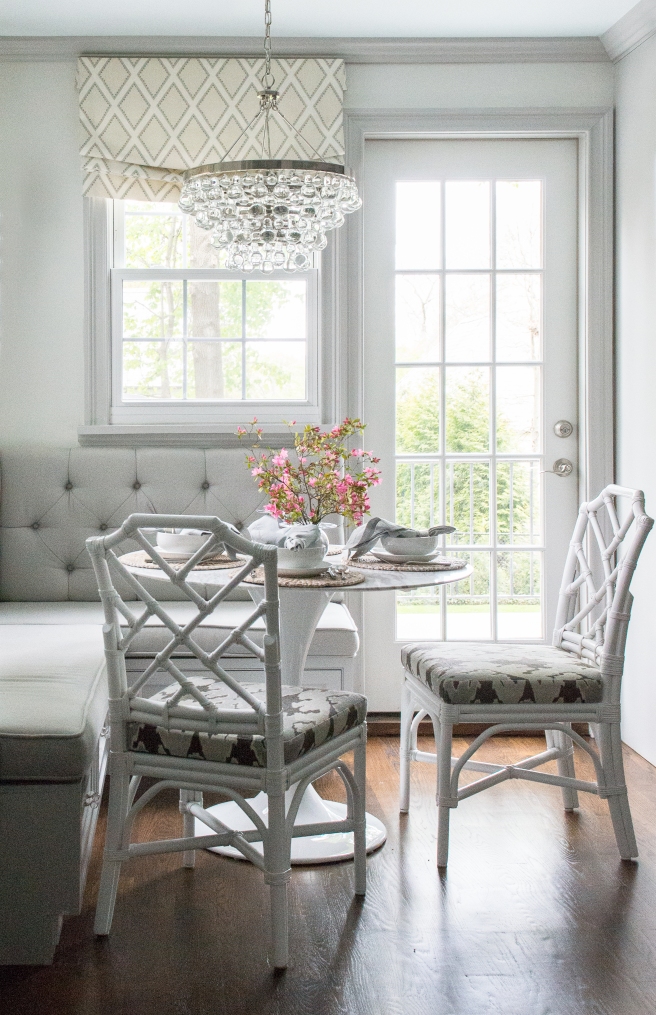
We’re so glad we moved the door here, because it really lights up this space!
This has been demanding project due to the timeline, but we had a wonderful time working with these clients on this kitchen. We know their taste well, and they really trusted our vision for this kitchen. We’re also grateful to our wonderful cabinet-maker, Ludvig Morales, for getting the cabinets done in 5 weeks. Also, in case you guys are curious, here are the links to the posts that have the mood board and the appliances. We’re really glad we chose to do this project for the One Room Challenge, and we hope you guys have enjoyed following us along this journey.
Make sure to check out the other ORC reveals for both featured designers and guest participants. We’re sure there’ll be many beautiful rooms there! And if you want to see what we’re up to, make sure to follow us on Facebook and Instagram!
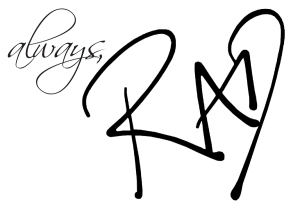








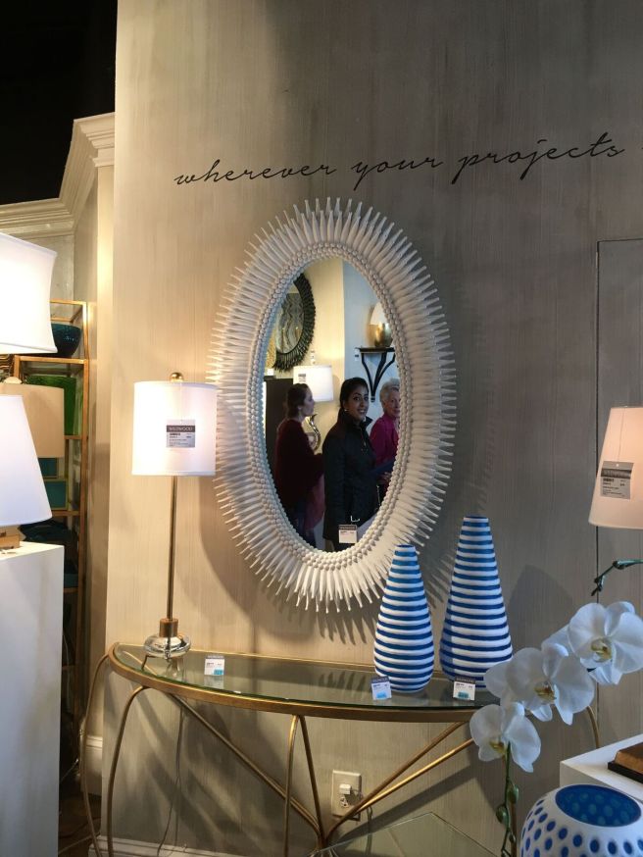


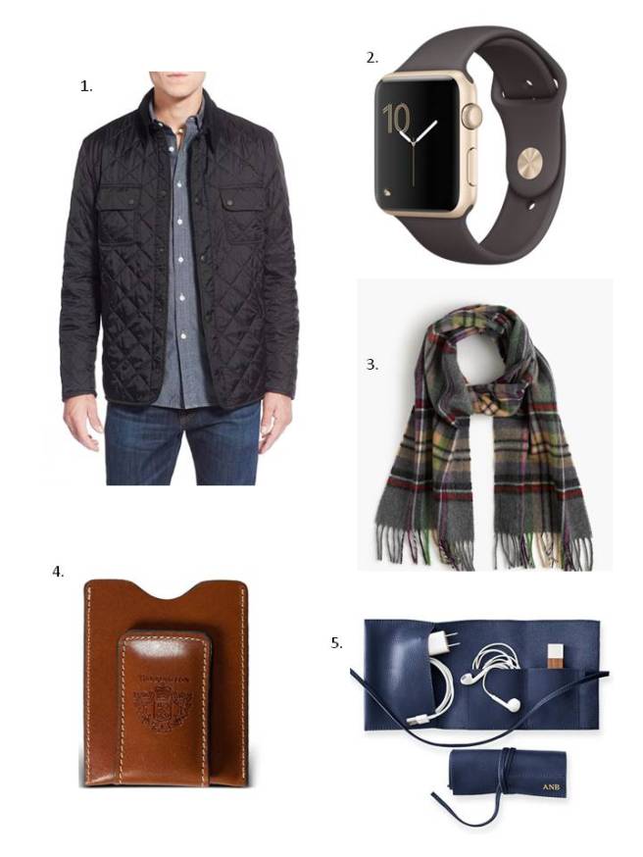

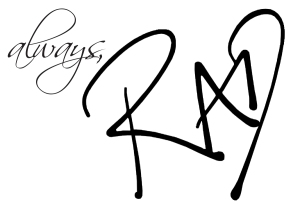



























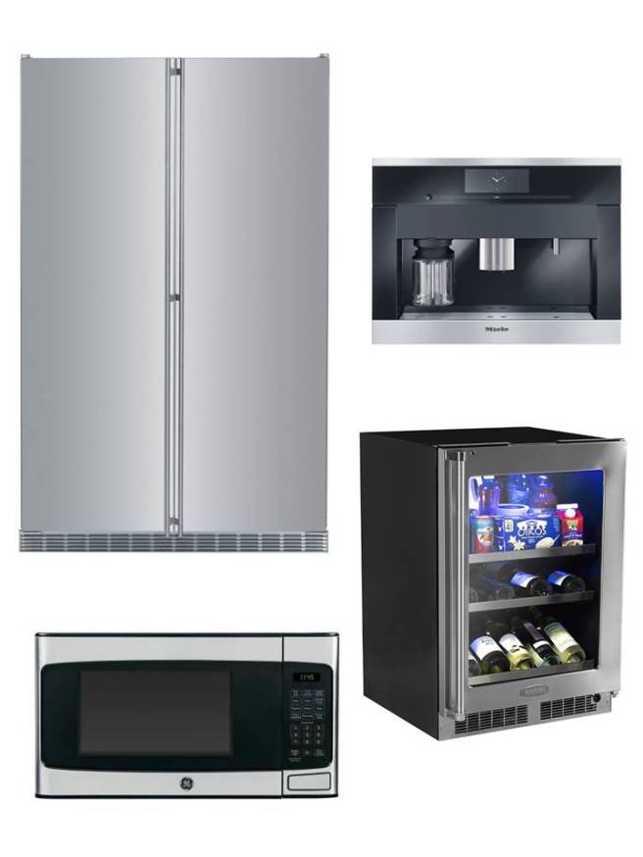

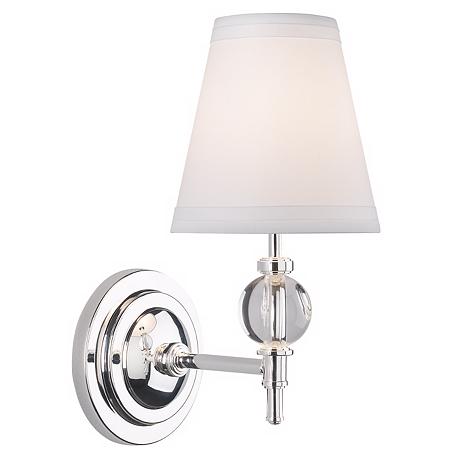
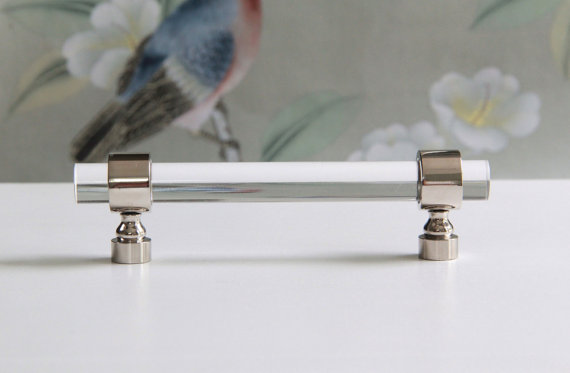
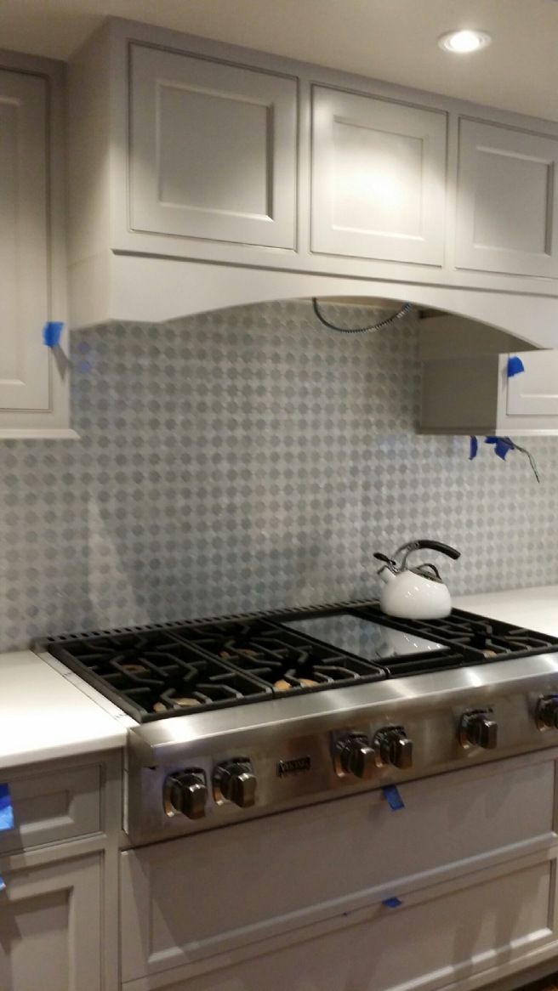
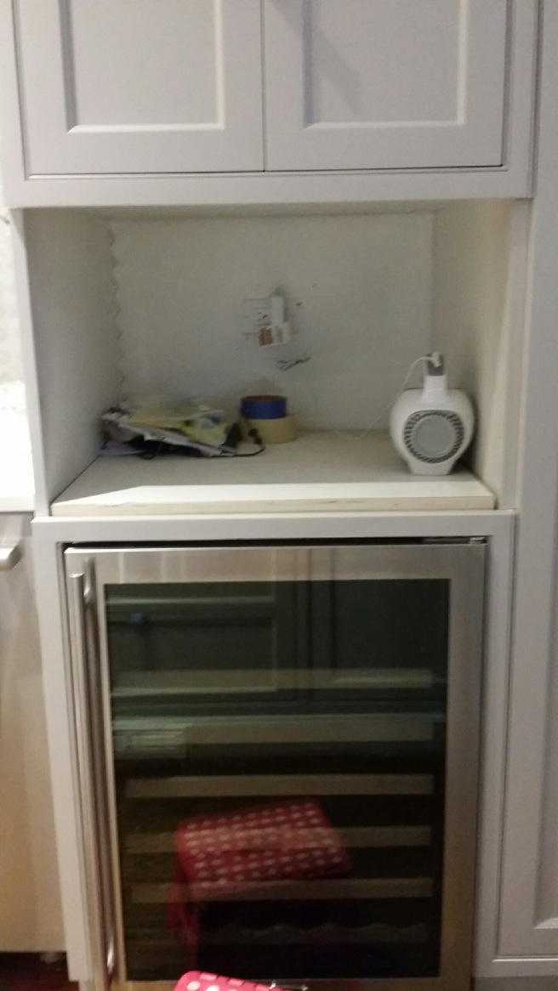
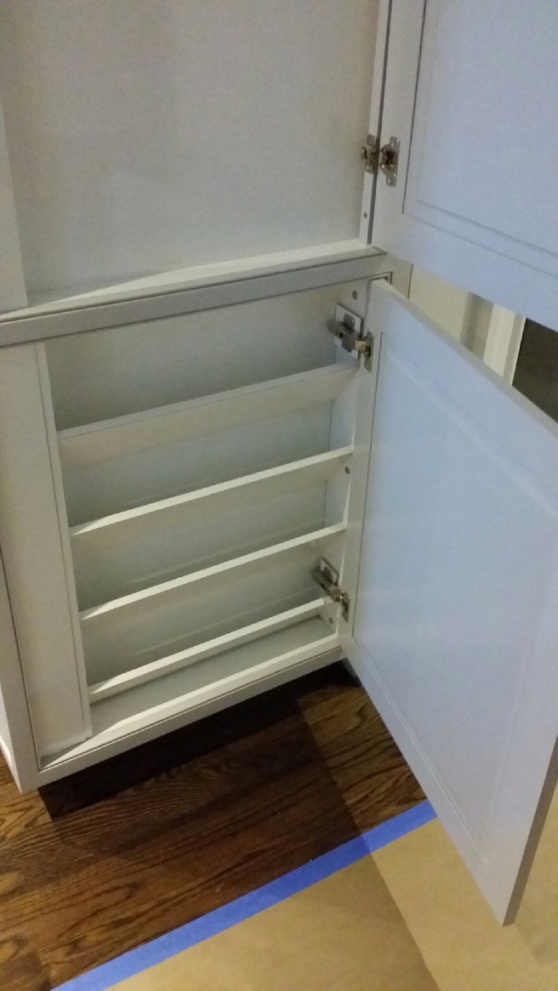
 Monday night was the annual Met Gala, a place where beauty, culture, art, and fashion come alive and thrive all in one glamorous evening. This year’s theme was “
Monday night was the annual Met Gala, a place where beauty, culture, art, and fashion come alive and thrive all in one glamorous evening. This year’s theme was “