Hello, everyone!
IT’S WEEK SIX!!!!!!!!! We still can’t believe that time went by this fast. We here at Rajni Alex Design are so thrilled and exhausted, and really looking forward to sharing our One Room Challenge reveal with you guys! For anyone not familiar with the One Room Challenge, it is a six-week design event created by Linda at Calling It Home where designers, bloggers, and DIYers commit to transforming a room in six weeks, and to do a weekly blog post on it. It is a hectic, but extremely fulfilling, way to renovate a room.
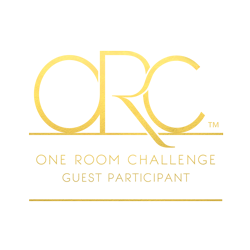
This ORC we did a kitchen for some amazing clients, and though it’s been a lot of work, we’re very happy with the results. If you want to check our previous posts on this project, here you go:
Week 1/ Week 2/ Week 3/ Week 4/ Week 5
And if you’ve been following us along this journey, here’s a brief recap. When our clients bought this house and brought us along to do several room, here is what the kitchen looked like:
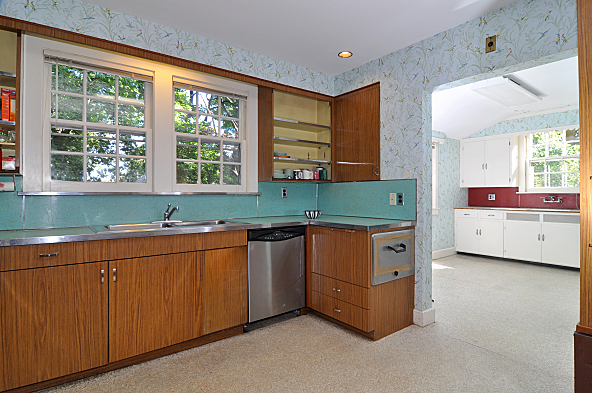
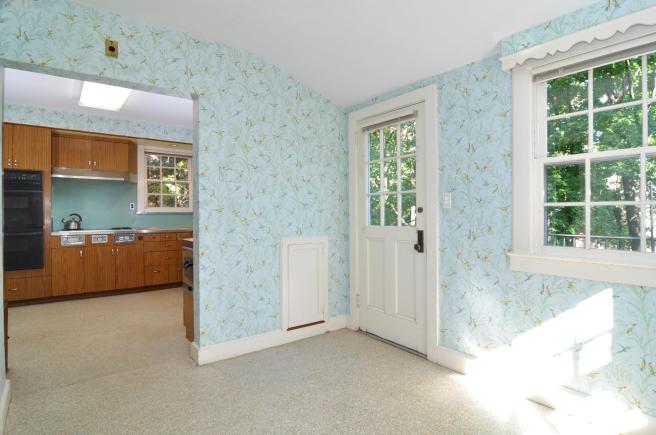
Because we were transforming these two rooms into one kitchen, we had quite a bit of demo and other construction work, such as moving the door seen in the picture above, as well as the windows.So this is the floor plan we came up with:
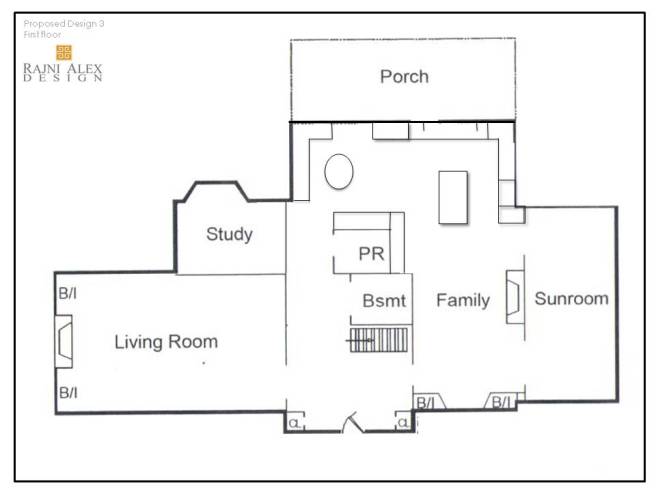
The kitchen area used to be split into two, so we figured by removing that wall we could give our clients a more functional, open space.We knew we could not do all that and have the kitchen ready in six weeks, so we did all that before week 1. Here’s what the kitchen looked like on week 1:
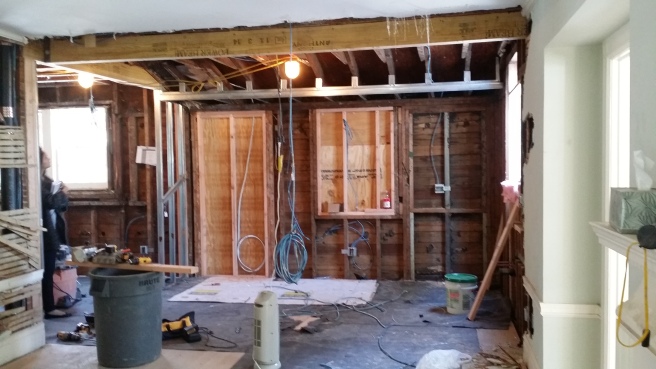
We are so happy that in 5 weeks, we were able to transform that into the kitchen we had planned for this space. They were long weeks, but we think it was worth it. So here is our final product!
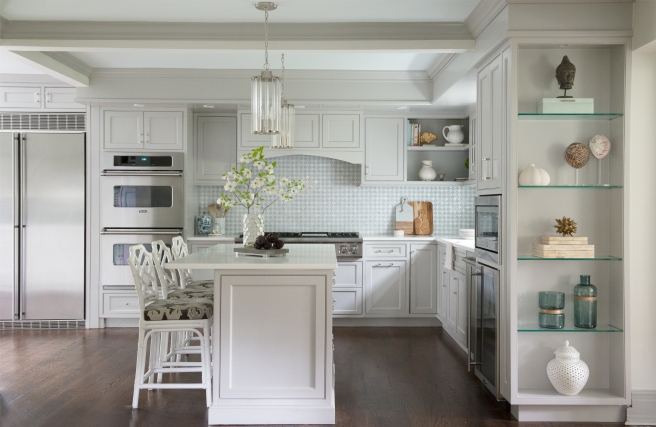
This picture was taken from the same angle as the demo picture, and it really does a good job of showing a lot of what was done!
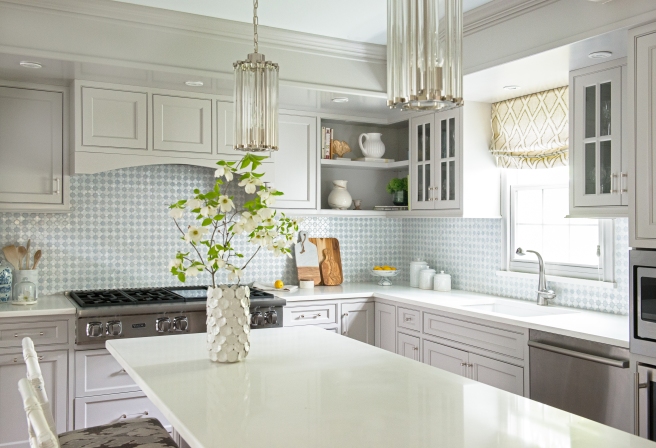
In this picture you can really see the countertops and backsplash. We are so, so happy with how they turned out!
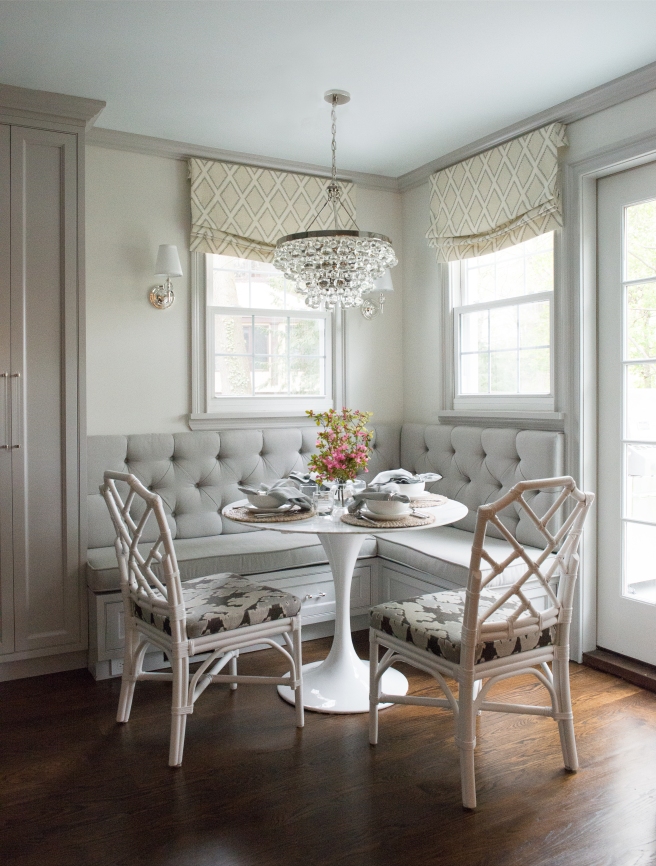
The banquette eating area looks great! Our clients have told us they plan to eat most of their meals there, despite planning for a formal dining room.
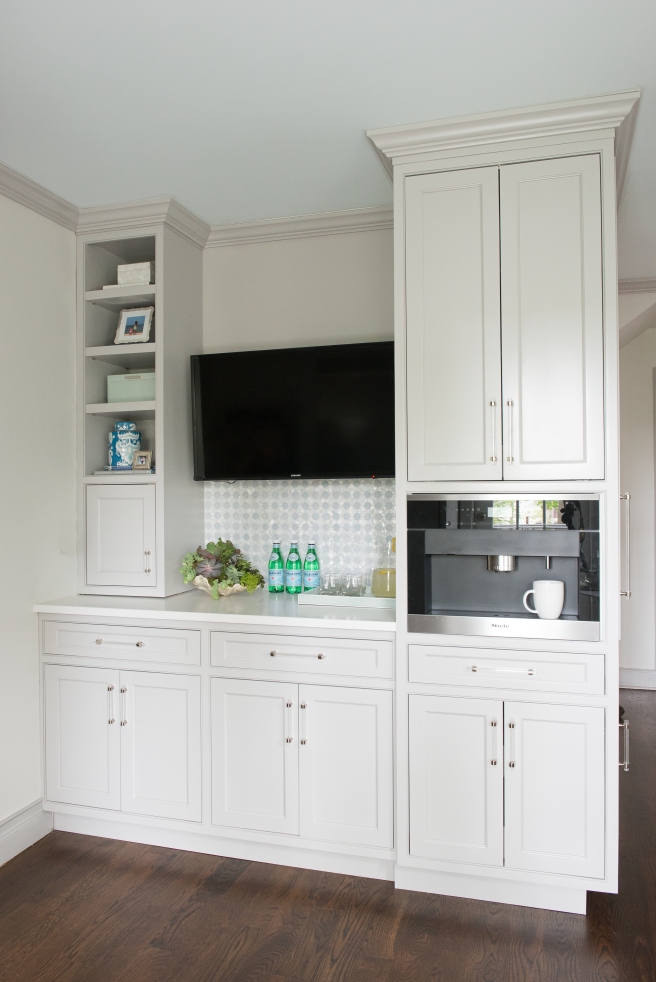
Also, because they knew most of their family meals would take place in this area, they\ husband requested that there was a designated space for a TV in this area.
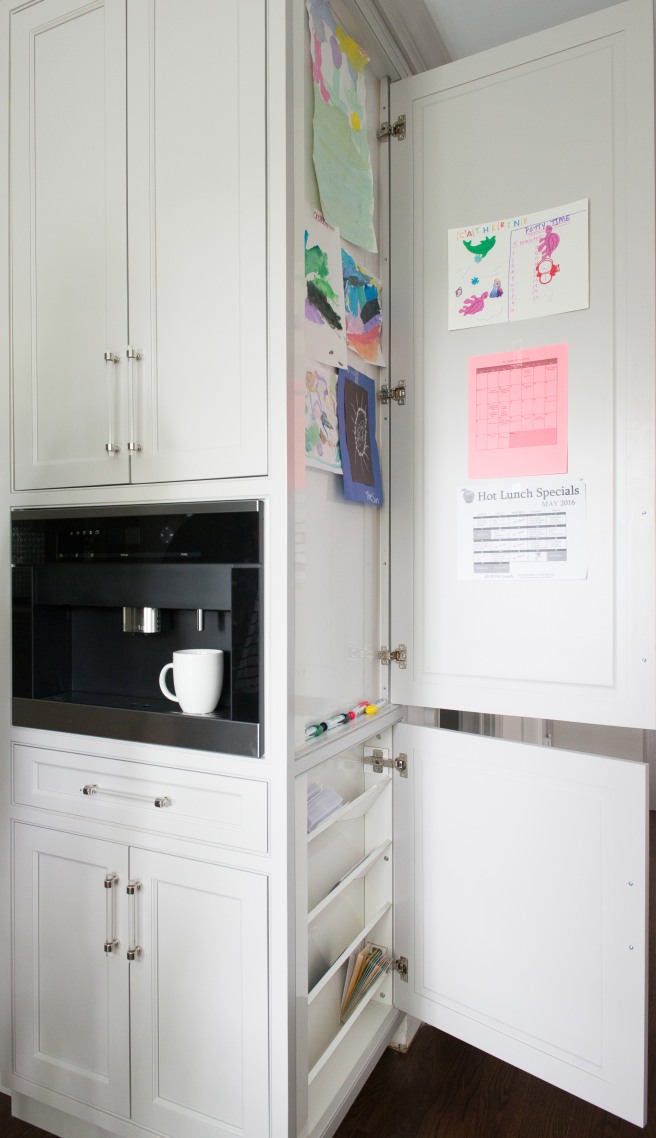
Right next to the coffee maker, there’s this wonderful side door for storage. With two young daughters, they wanted a place where they could file any school information and homework, as well as serve as a catchall area, but still be hidden.
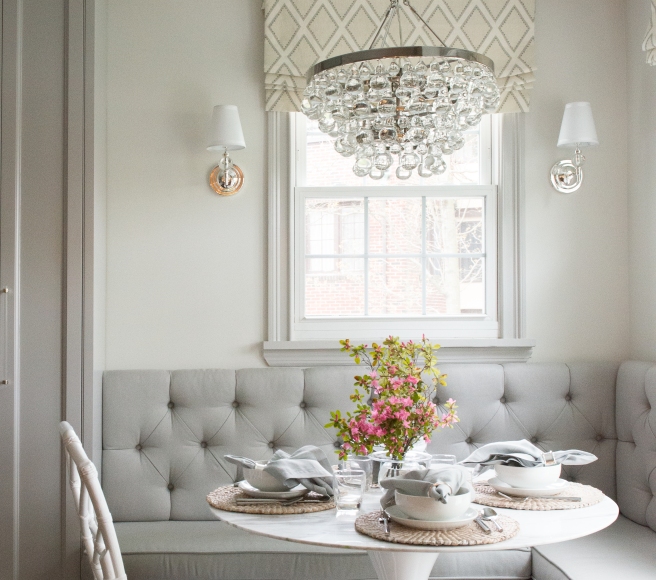
A closer shot of the banquette area, cause we can’t get enough of it 🙂
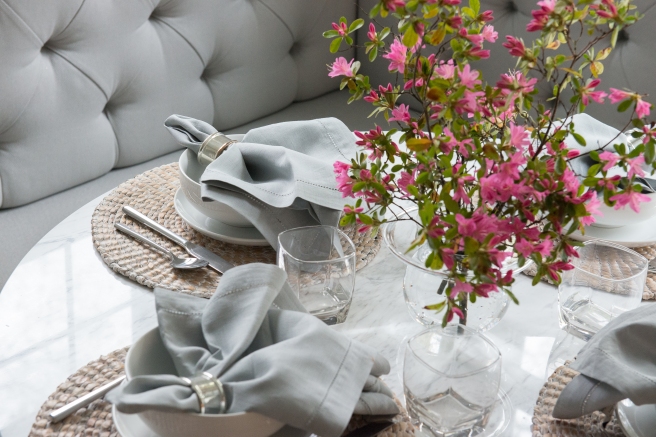
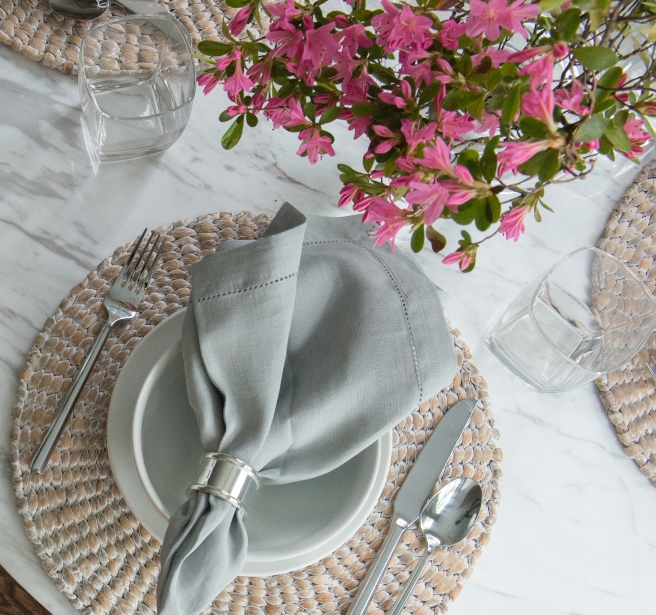
And a couple of detail shots of the table setup, as well as some beautiful flowers.
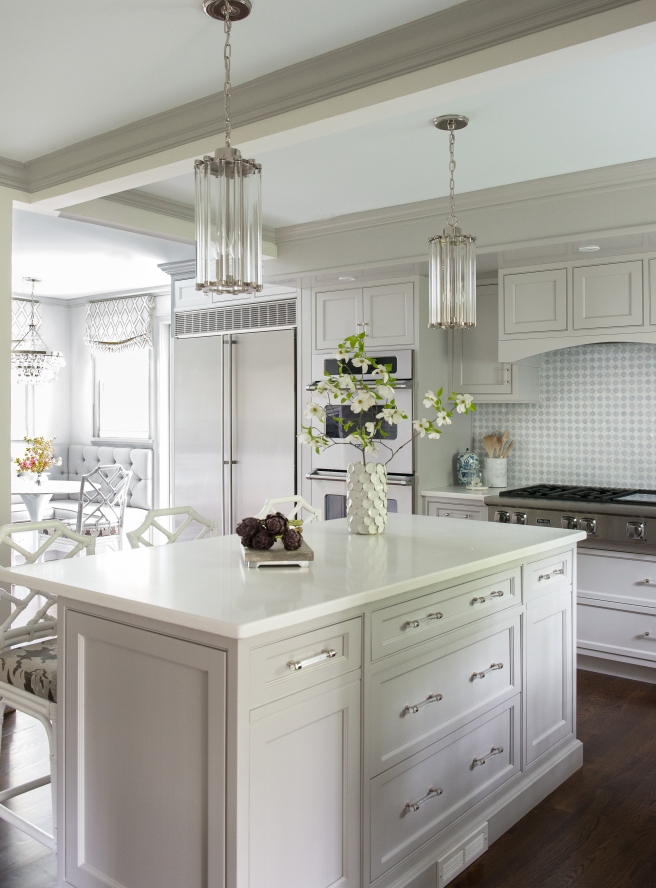
We love that in this picture you can see how one space leads into the other seamlessly.
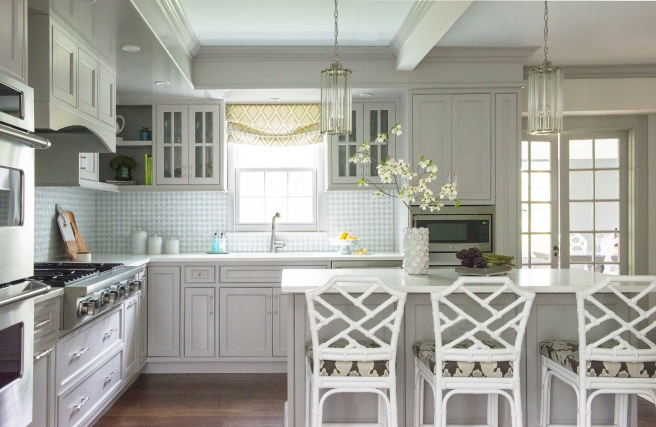
The island also provides additional seating. The bar stools match the chairs in the banquette seating area.
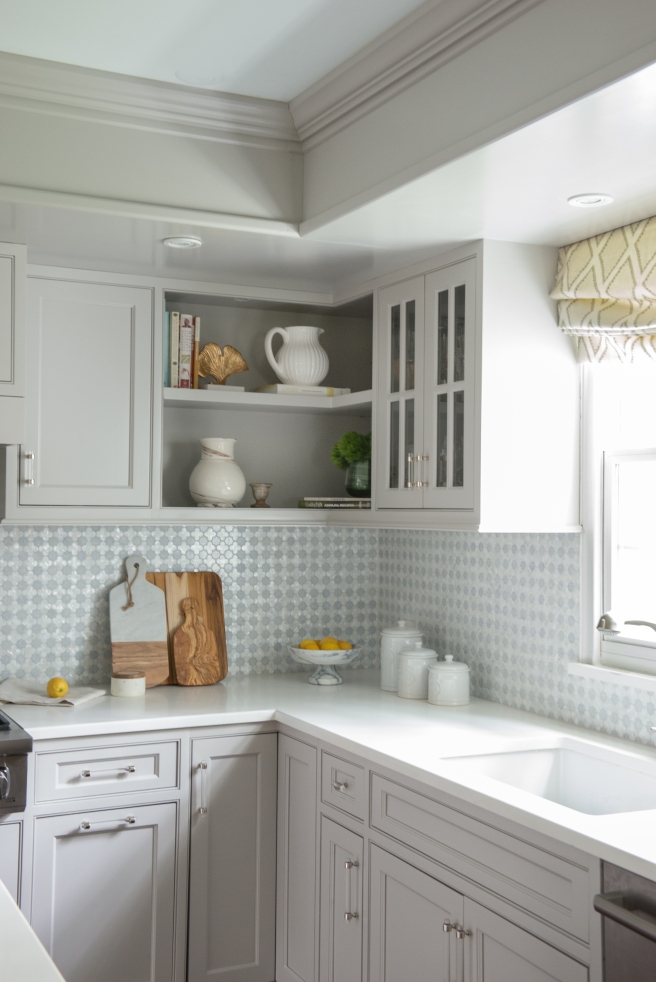
A closer shot to this corner shows the wonderful open storage at the top. Also, you can see the hardware really well in this picture.
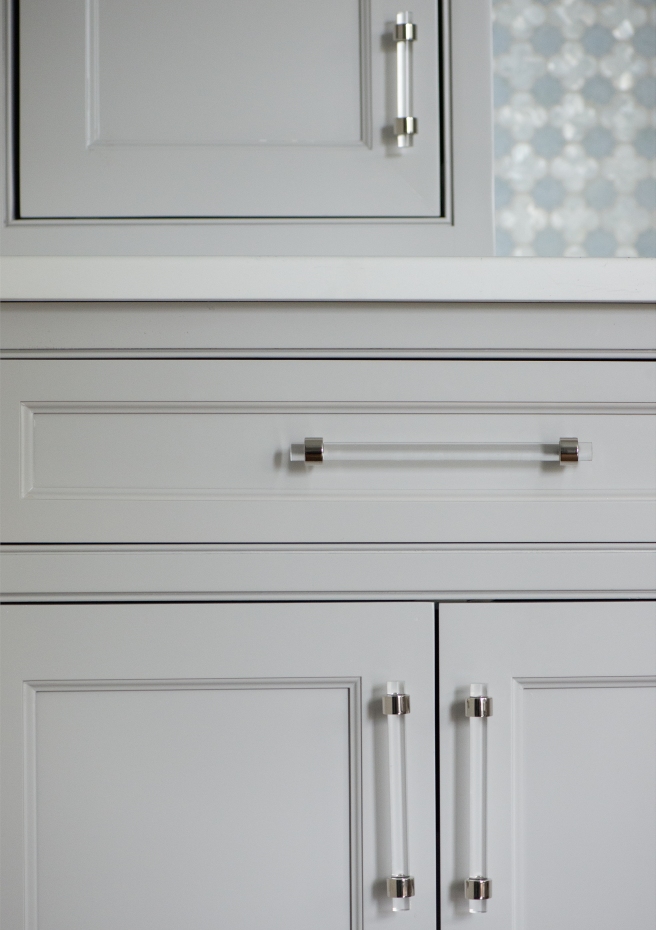
A close-up shot of the hardware. We’re thrilled with these Lucite pulls! They look stunning, and go well with every other element in the kitchen.
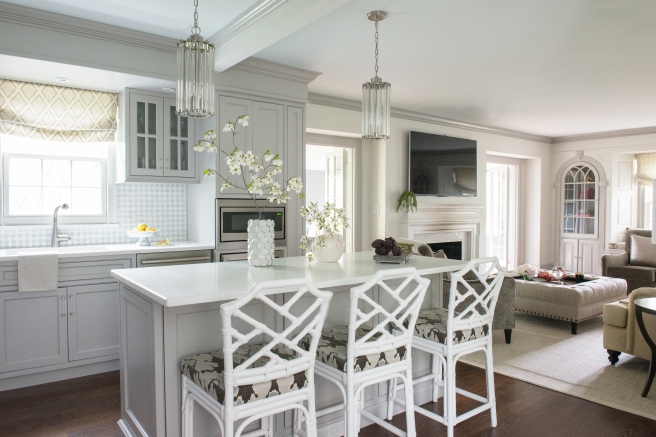
And in this shot you can see the family room in the background. When we first started working on this kitchen, our clients told us two things were very important for them: storage, and that the kitchen be open to the family room. Also, because we had worked with these clients on their previous home, we designed the kitchen to work well with a lot of the furniture they already owned, and that we knew would be going into the new family room.
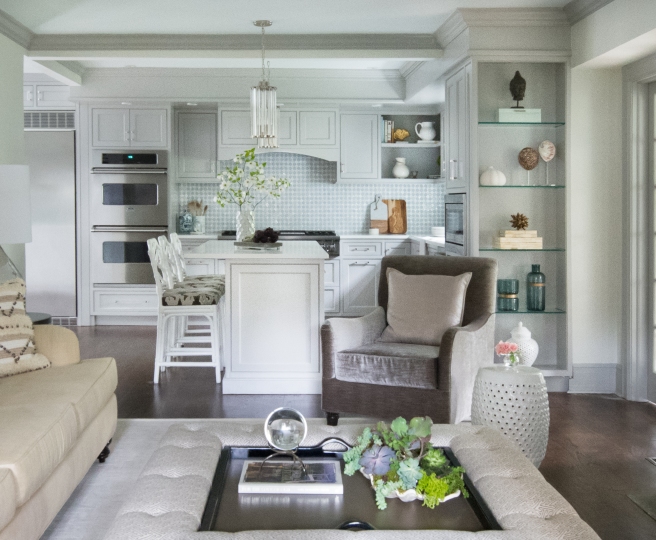
In this shot you can see the kitchen from the family room.
Here are a few more detail shots:
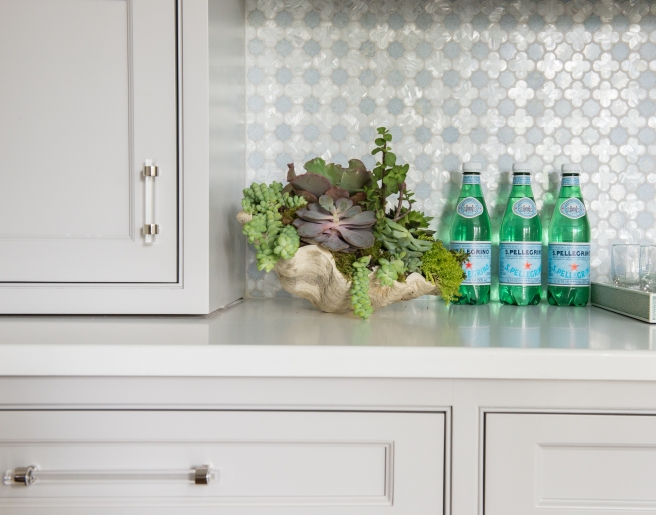
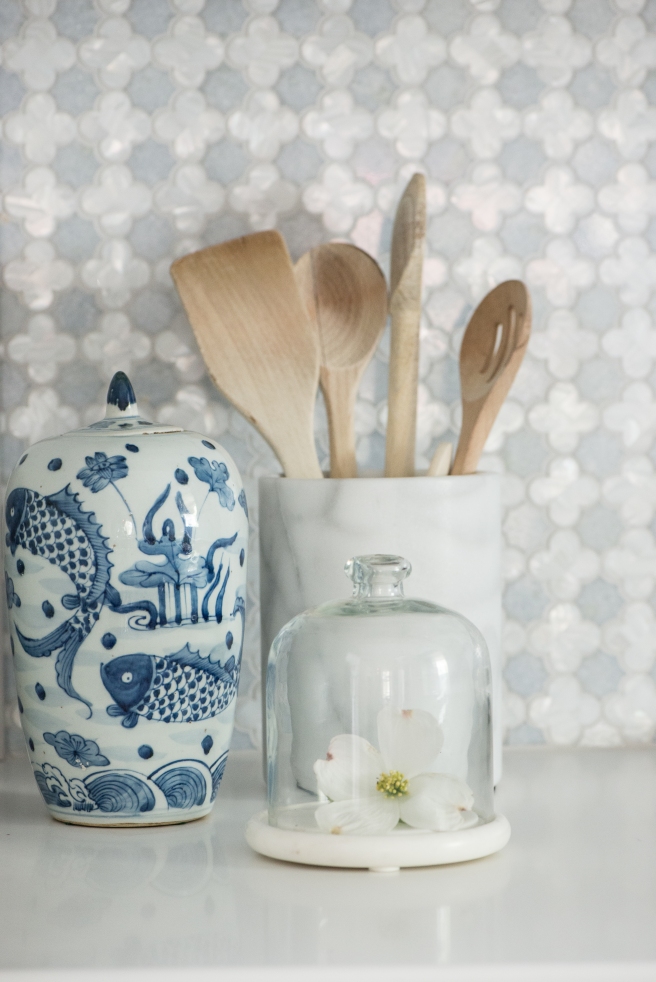
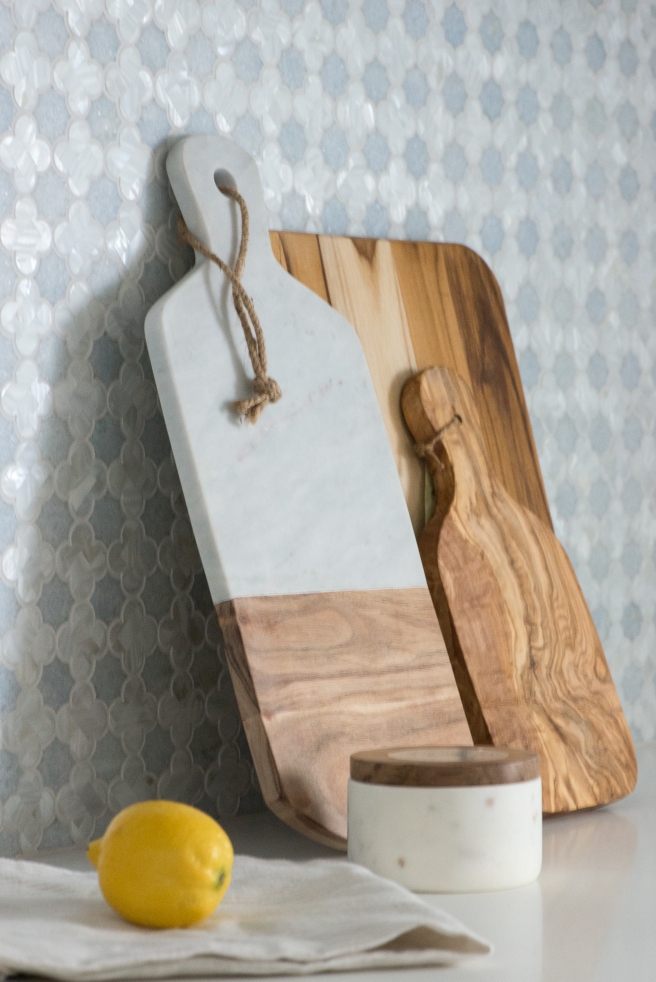
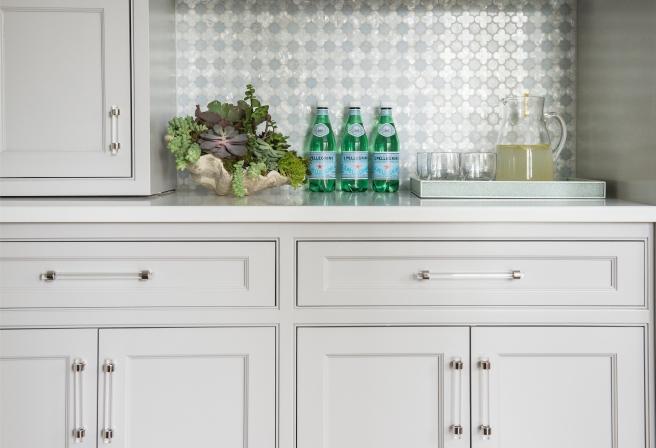
And a couple of shots that show the beautiful natural light coming into the kitchen:
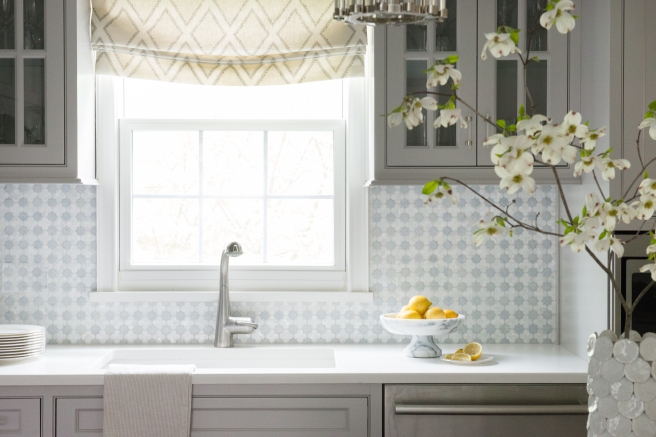
We’re seriously in love with this backsplash!
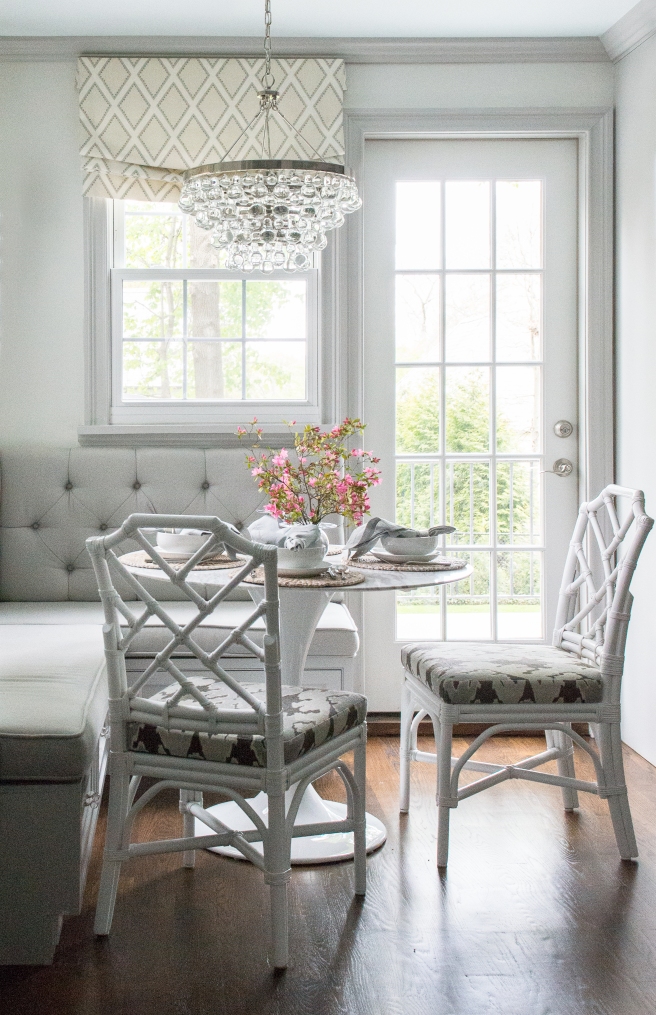
We’re so glad we moved the door here, because it really lights up this space!
This has been demanding project due to the timeline, but we had a wonderful time working with these clients on this kitchen. We know their taste well, and they really trusted our vision for this kitchen. We’re also grateful to our wonderful cabinet-maker, Ludvig Morales, for getting the cabinets done in 5 weeks. Also, in case you guys are curious, here are the links to the posts that have the mood board and the appliances. We’re really glad we chose to do this project for the One Room Challenge, and we hope you guys have enjoyed following us along this journey.
Make sure to check out the other ORC reveals for both featured designers and guest participants. We’re sure there’ll be many beautiful rooms there! And if you want to see what we’re up to, make sure to follow us on Facebook and Instagram!


I am so insanely envious of these homeowners. I now want to change everything about my kitchen and make it look exactly like this one. Just gorgeous. I love the pulls, the fabrics, everything.
LikeLike
Thank you Tiffany for your kind words. It was a lot of fun working on this project, as I really got to work with some amazing design elements. Xoxo Rajni
LikeLike
Beautiful! I especially love that nook, what a great use of space!
LikeLike
Hi Roxanne, that nook is one of my favorites too. It is just so inviting with the tufted back. Thank you for taking the time to leave such kind words. Xoxo Rajni
LikeLike
That cabinet with the whiteboard is genius. I love it!
LikeLike
Our clients love it too, with two little girls it is coming in very handy!! Xo Rajni
LikeLike
WOW Rajni this is STUNNING! You blew me away with how you totally transformed this space from demolition to uber chic in just 6 weeks! Can I say an all white dream kitchen with beautiful backsplash tile, breakfast nook with glam chandelier, and storage for catch all kids papers! I love how the kitchen opens into the family room, another want in our home, and that this is chic yet functional for a family! BRAVO on yet another beautiful ORC my friend! XOXO, Sarah
LikeLike
Literally every single detail in this kitchen is my dream. I’m so jealous that your clients have this!!! Amazing job well done! Big congrats to you!!
LikeLike
Thank you for your kind words, and support. Xo Rajni
LikeLike
What?! Are you kidding me?! This belongs in a magazine, NOW! I LOVE EVERYTHING! I can’t begin to pinpoint my fave aspects of the entire space! Congrats and CHEERS to us for another room done!
LikeLike
I know!! Another ORC completed, and it feels so good. Love this platform and the friends I have made. Thank you for your kind words!! Xoxo Rajni
LikeLike
HOLY MOLY! A built in coffee machine?!! ARE YOU KIDDING ME! Brilliant too with the nook for school info and what not. Don’t mind me…I’ll just be pinning a way for a few minutes!!! xx
LikeLike
Thanks Elise. Love all the support from the ORC band of designers. Xo Rajni
LikeLike
What a beautiful kitchen!! Love the hidden storage, the backsplash, the bamboo stools… so much goodness in one space!
LikeLike
Thank you Jennifer, till date I cannot make up mind about my favorite detail in this kitchen!! Xo Rajni
LikeLike
Fabulous work!! Love how you pulled these spaces together and all the pretty little details you were able to incorporate.
LikeLike
Thank you Krystle, your kind words are greatly appreciated. Xoxo Rajni
LikeLike
I cannot believe this is the same room! This is fabulous and definitely puts my kitchen to big shame! Sigh!!
LikeLike
Hey Zan, thank you for your kind words. That’s not true, your kitchen is great. I was fortunate to have a client with a healthy budget, which makes a huge difference 🙂 xoxo Rajni
LikeLike
Wow! It is absolutely stunning. Amazing!
LikeLike
Thank you for your kind words.. Rajni
LikeLike
That banquette might be one of the prettiest corners I’ve ever seen! I love everything about this – so hard to even believe this is the same space! WOW!!!
LikeLike
Hey Tricia,
Thank you. Taking down the walls completely changed the look of the space. We were fortunate to have a client who really trusted our vision. Rajni
LikeLike
This like out of a magazine! Amazing.
LikeLike
WOW!! Thank you, that is super kind of you. Xoxo Rajni
LikeLike
Sigh… I have a huge case of kitchen envy. Love the layout, the banquette, the back splash, and those pendants over island.
LikeLike
Hey Brenda, right now I am also feeling a little kitchen ends, and feel like need to convince my hubby for a new kitchen;) R
LikeLike
Oh my goodness! This is simply spectacular! Very well done!!
LikeLike
Thank you Pat, it was quite gratifying to see this come together in the last six weeks. Rajni
LikeLike
I’m always so impressed with people that can look at a gutted space and see all it’s potential. You did a fabulous job with this kitchen. Beautiful!
LikeLike