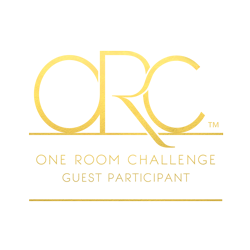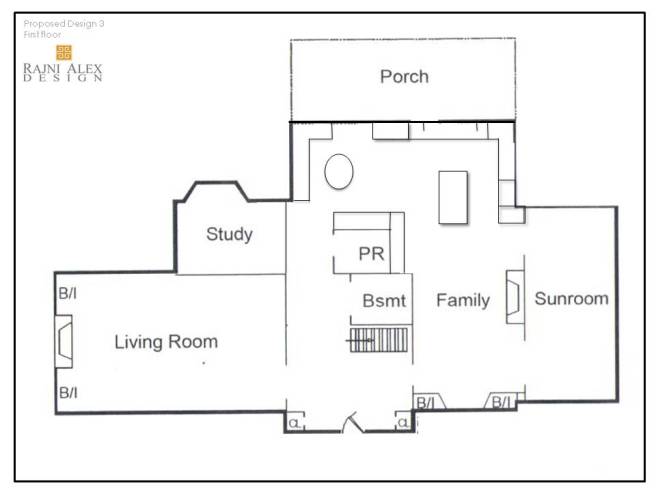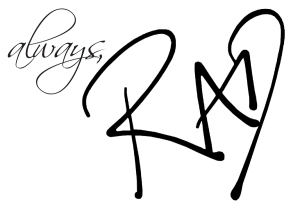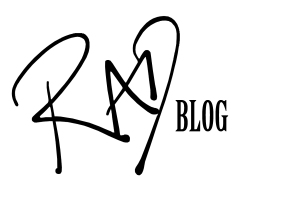Hello, everyone!
It’s only week 2 of the ORC, and we here at Rajni Alex Design can already tell the next few weeks are going to be insane! If you’re just joining us now, you can check our initial ORC post here. And for anyone unfamiliar with the One Room Challenge, it is a design event started by Linda at Calling It Home, where participants transform a room in 6 weeks, and blog about it weekly.We’re doing a kitchen, which is crazy, but we have done one before, so hopefully we’re up to it 🙂

We did demo before week 1 because we had to do some structural changes, such as changing the placement of a door and window, and we knew we couldn’t do that as well as the whole kitchen in 6 weeks. We’re doing other rooms for the client as well, and while they’re not appearing in the ORC (most of them would not be ready in time), they appear in the basic floor plan. So this is the house’s original ground floor plan:

We’ve decided to combine the kitchen and breakfast room, while also opening up the wall to the family room. After a few different proposed floor plans, this is the one our clients decided to go with:

As you can see, this gives them one big space, instead of two separate small ones. There is a round table and banquette seating on the left, as well as some storage and space for a TV (right above the powder room in the floor plan). The space with no counters along the top wall is where we moved the door to the porch. The main cooking area has an island and an open view to the family room, as well as plenty more storage.
Here are a few renditions of the kitchen:



These renditions were made for our first presentation to the clients, so some things have changed; and the third one is obviously missing the round table that goes in front of the banquette. Still, these give you a general idea of the space. We can’t wait to see what the final product looks like!
Floors are now in, which is awesome, and the cabinets should arrive in a week, maybe a week and a half; hopefully they’ll be installed by week 4. We’ve used this last week to make several design choices (yay!), and while we’ll save most of it for our mood board next week, there’s one element in this kitchen we’re super mega excited about, and we cannot wait to share with you guys: the backsplash!

Seriously, we’re in love. This amazing backsplash by Artistic Tile is stunning, and we think it will be perfect for this kitchen! While still light, it has enough blue in it to pop against the light cabinets we’re going with.
Next week we’ll be back with a mood board, and probably not much else since we’ll be at High Point. We hope you guys have a wonderful week, and in the meantime, make sure to check out the amazing projects by the featured designers as well as the guest participants in the One Room Challenge!!


Definitely a great idea to open up that wall. The plans look great! So excited to follow along!
LikeLike
Thank you!
LikeLike
That backsplash is stunning! I love Artistic Tile! Good luck with the floors!!
LikeLike
Thanks! And yes, we are so excited about the backsplash!
LikeLike
great ideas, eager to see how it turns out! the presentation images are so helpful, will you share the name of the software you use? thanks
LikeLike
Thank you! We use Vector Works 🙂
LikeLike
Rad I adore the direction that your room is headed towards! You did SO much better than I did in my room this week.
I would love for you to share this post at Thoughts of Home on Thursday. I think my readers would really enjoy it!
Good luck in the upcoming week!
LikeLike
ooo the floor pad looks amazing and agree – that tile is heaven! you always have the best ORC’s! the end can’t come soon enough!
LikeLike