HAPPY THURSDAY, EVERYONE! IT’S WEEK 6!!!!!! We can’t believe we’ve made it!  These past weeks have been insane here at RAD, but we’re so glad we decided to participate in the One Room Challenge! We’d like to thank Linda for creating this amazing event! We’ve learned it is about so much more than designing a room in a short amount of time: it is about fostering community. It has been so great to share our work, but even more so to see what the other participants have been working on, and to know that we’re all working toward the same goal and encouraging each other as we go along. This has been a very special experience, and we’re glad we got to be a part of it!
These past weeks have been insane here at RAD, but we’re so glad we decided to participate in the One Room Challenge! We’d like to thank Linda for creating this amazing event! We’ve learned it is about so much more than designing a room in a short amount of time: it is about fostering community. It has been so great to share our work, but even more so to see what the other participants have been working on, and to know that we’re all working toward the same goal and encouraging each other as we go along. This has been a very special experience, and we’re glad we got to be a part of it!
Okay, let’s go through a quick recap. If you want a more detailed recap, feel free to go to our previous One Room Challenge posts:
Week 1/ Week 2/ Week 3/ Week 4/ Week 5
The room used to be a separate kitchen and dining room, and it was such a tight space that it was difficult to get a before shot. So this a not-so-great before shot.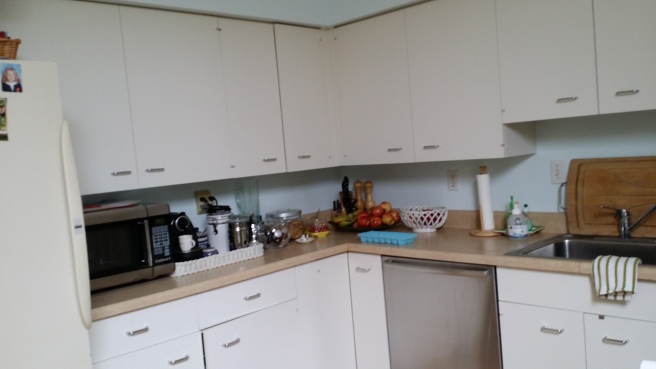
And then we decided to knock down the wall separating the kitchen and dining room, transforming it into one big room. This was the plan:
With everything in red in this floor plan gone, we had the space to transform it into this: 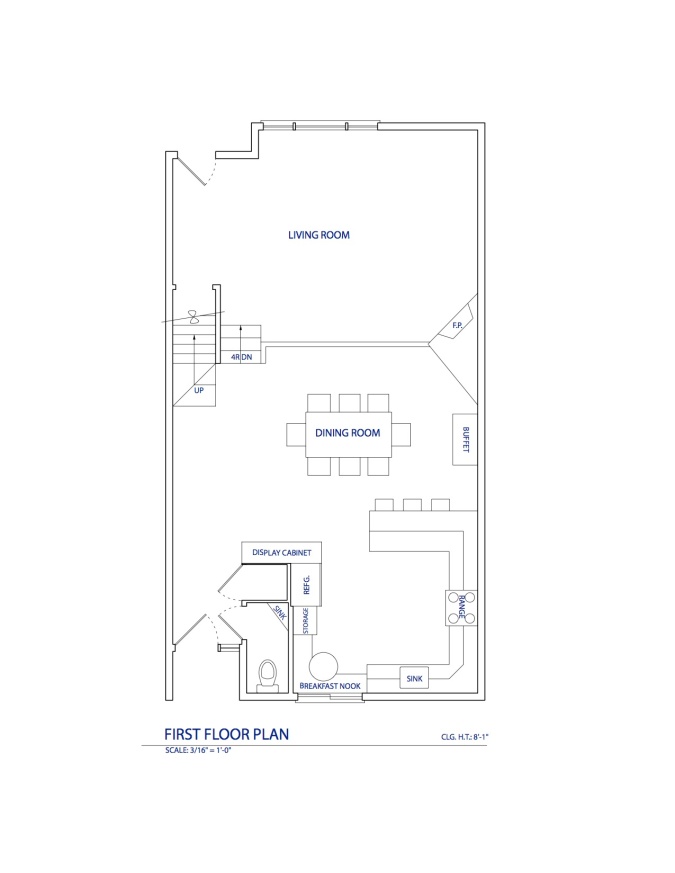 And now it looks like this!
And now it looks like this!
And here are a couple of before and after shots from similar angles so you guys can see the transformation:
With the wall on the left gone, we decided to add a peninsula to create some extra counter space, storage, and seating.
We wanted the client to have a better view of the window from the sink, so we switched the sink and the stove. We also chose to do this because it makes the hood the main focal point in the kitchen.
And though these last two pictures aren’t from the same angle, they show how we opened the staircase to the rest of the room.
Crazy transformation, isn’t it?!?! We are so glad our clients were game to knock down that wall. It really makes a lot of difference. And we’re glad we moved that closet out of the way to the stairs. The walls around that closet took up so much space, and now the space is just open and it flows beautifully!
Now let’s tackle one area at a time, starting with the kitchen! Oh, and we’d like to apologize in advance for the few iPhone shots mixed in this. Hours after the photo shoot was over we kept thinking of great shots we should have taken, and so we went back Tuesday to get a few more shots.
Let’s get a closer look:
If you’ve been following us through this process, you know that we ran into a couple of setbacks with the countertop and the backsplash. And even though we had not designed this with the Calacatta Quartz or the mini bricks in mind, we could not be happier with the way this turned out!
We went with a beautiful stainless range and hood to keep it clean and simple.
We moved the sink to this side so that more natural light hit it during the day. And we added some open storage on top, so our clients could keep things like cookbooks in full view.
We LOVE the breakfast nook! We added a mirror behind it so it can reflect the natural light from the window into the rest of the room. It makes the room look so much brighter!
Another shot of the nook, just because we adore it!
We chose a single door refrigerator because a double door one would take up valuable storage space, and our clients really need the storage space! And since we’re talking about storage:
We added this hutch for more storage, and so our clients can display the beautiful things they’ve collected over the years.
We loved styling this area! Now let’s move on to the dining room!
And from the other side:
We still cannot get over this room! The table and chairs are absolute treasures! And the art with the Mursi girl just gives the room so much character!! It all works perfectly together!
We were so lucky to find the Lucite table and gorgeous chairs on Etsy! The chairs had to be reupholstered, but they look perfect!
The buffet is perfect for added storage, and it anchors the stunning Mursi girl photograph by Mario Gerth. We went with a more subdued buffet so it would not compete with the art for attention. And the flowers seen here were absolutely worth the 5 a.m. trip to the flower district! We thought exotic flowers would accentuate the mood created by the art, and we were right!
We added these for some styling, and they look wonderful! Now let’s move to the other side of the room:
We really did not like how the stairs were previously blocked by the closet, and so we decided to make this side of the room as open as possible. We chose this Lucite console because we wanted a console there, but we still wanted for people to get a straight shot of the stairs when they walk through the door into the house. We chose to go with a light Juju hat because while it reinforces the exotic mood set by the art, it does not overpower the delicate Lucite console.
We styled this in a very simple way because we felt like the other side of the dining room should be the focal point. But we still love these pods and the box we used here. A couple of weeks ago we showed you guys the glass wall that divides the dining room and the living room. This is what that looks like now:
We did not include the living room in our One Room Challenge for two reasons: first, it would become a very big job, and second, we were not sure we would get that room done in time. We’re glad we did finish it in time, and that means we save our photographer a second trip! So if you want to see more of the living room, we will do a post on it next Thursday! And we’ll also share where we got a lot of the things we used in this project. Honestly, we were planning to do it today, but we ran out of time. But that gives you guys another great reason to check out next week’s post 🙂
Thank you for following us in this wonderful journey that is the One Room Challenge! And make sure to check out the reveals for the Wednesday participants and the other linking participants! Also, you can follow us not only here on AlwaysRAD, but also on Instagram and Facebook! 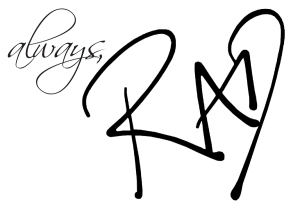

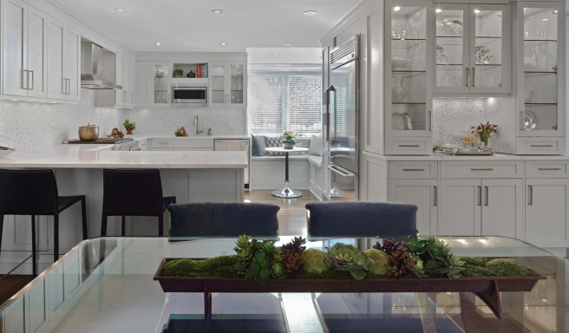
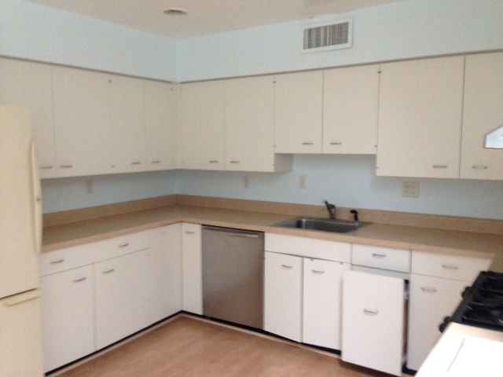
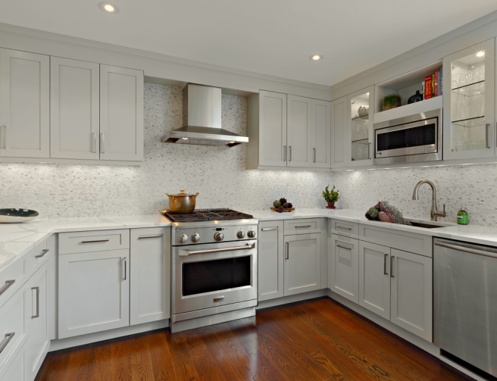

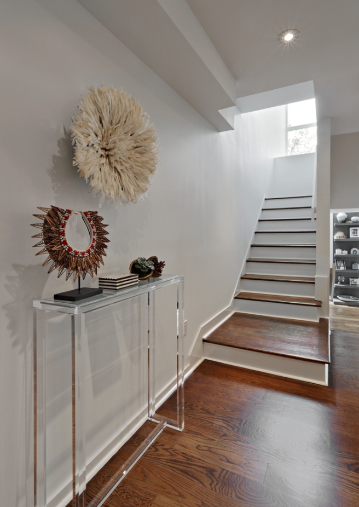


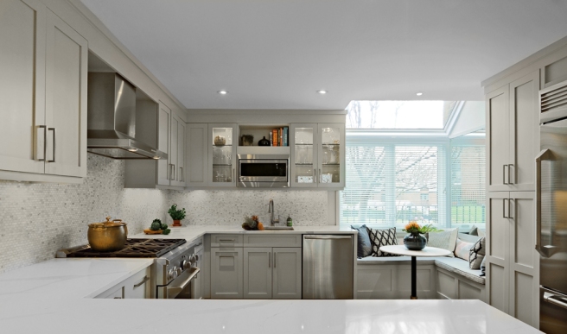
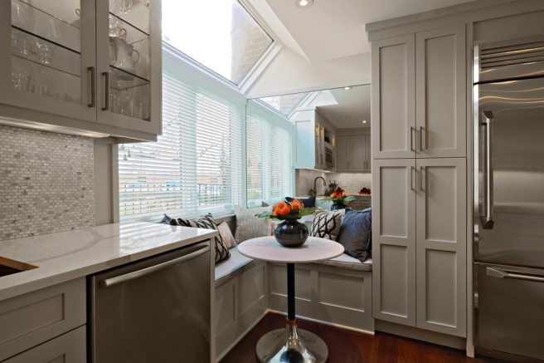
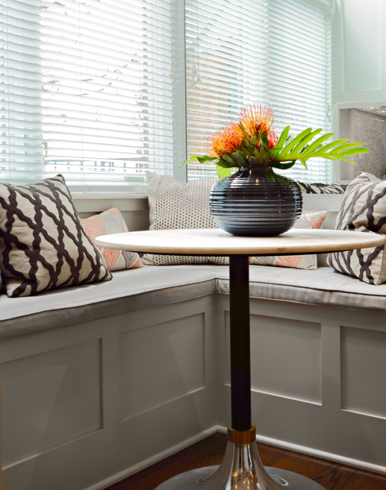
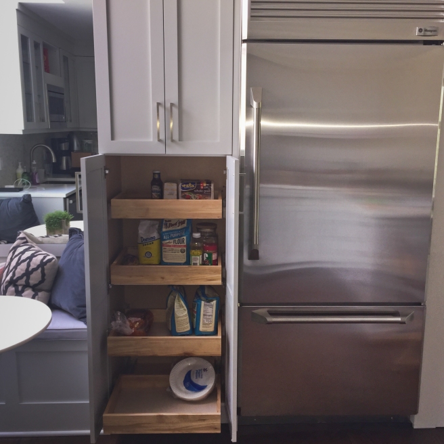
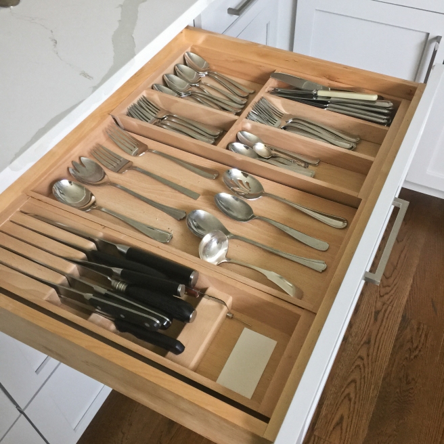
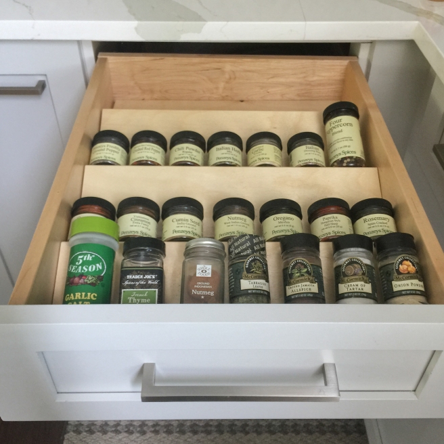
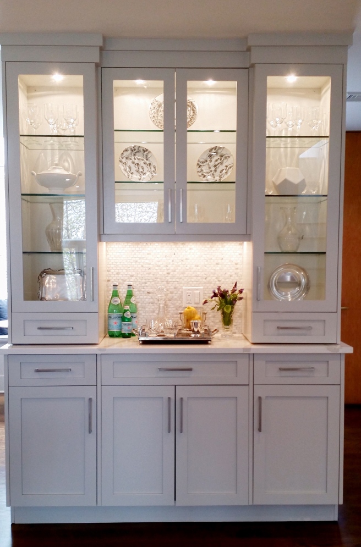
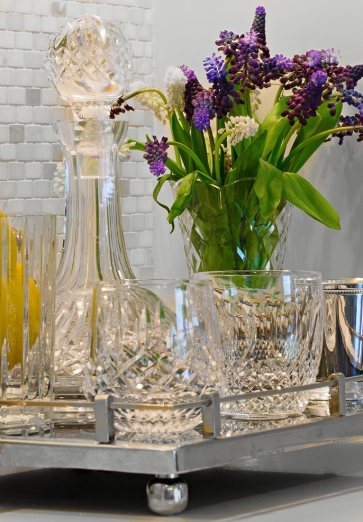
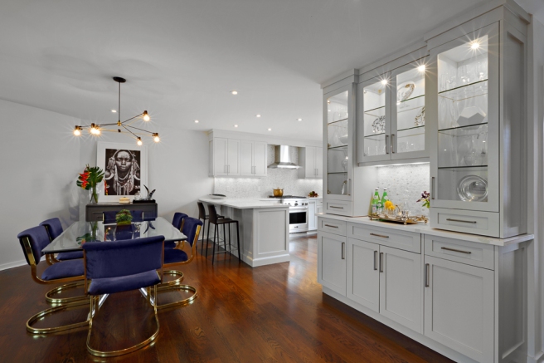

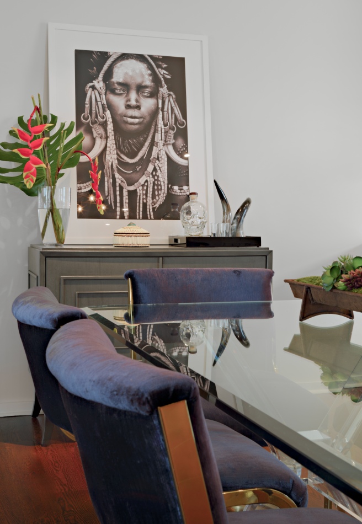
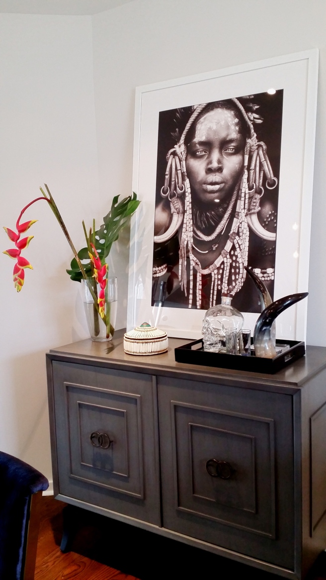
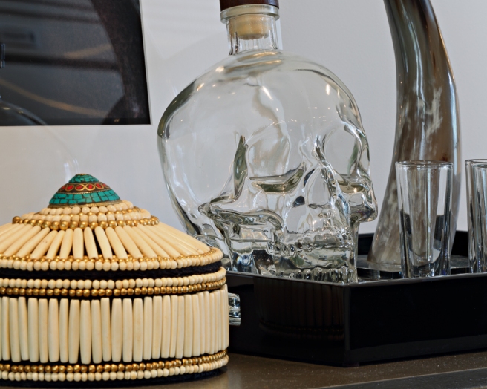
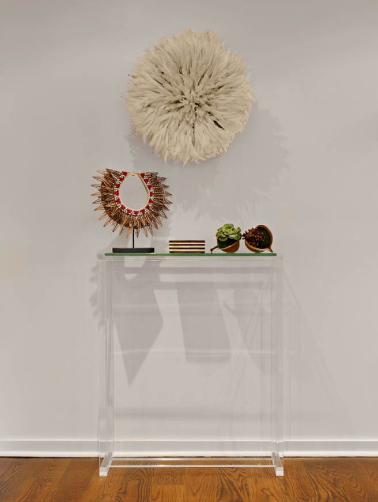
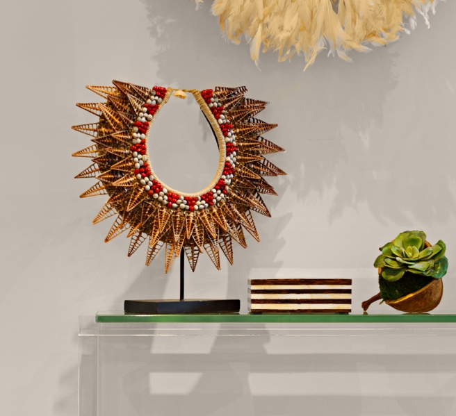
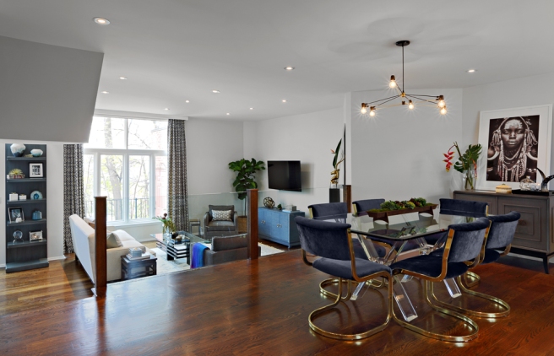
Fabulous transformation! Love the exotic vibe as well!
LikeLike
Thank you so much!
LikeLike
Beautiful job!!! Can you please tell me where you purchased the lucite console table? I’ve been searching forever to find one slim enough & it looks like that beauty fits the bill. Thank you! Lynn
LikeLike
Thank you! We meant to give the sources, but ran out of time, so we will share them next Thursday. The console is actually a vintage piece. We bought that from Circawho. Hope you find something similar though!!
LikeLike
Hey, I’m so sorry, there was an information mix up! The Lucite console is actually the Ava console by Interlude. They are trade only, so if you need to order through us we’d be happy to assist you!
LikeLike
Wow wow wow amazing! I could say more but I need to pick my jaw up off the floor first!
LikeLike
Thank you so so much!!!
LikeLike
This is an insane transformation! Love everything about this space and even more impressed that you finished such a big job in time! Way to go!!!
LikeLike
There were times we didn’t think we would, but being part of this #ORC put extra pressure- we are glad we pulled it off.. Thank you for your very kind words…
LikeLike
This is absolutely unbelievably amazing. I love it all. The cabinets are stunning, and that corner banquette is genius. All of your accessories are perfection too. I am totally impressed.
LikeLike
Thank you! You are too kind 😃
LikeLike
Seriously beautiful! I love the way the various lighting makes the room sparkle!
LikeLike
Thank you!
LikeLike
Learning a ton from these neat arlstcei.
LikeLike
Wow!!! I love what you did, and that back splash is amazing!
LikeLike
Thanks!
LikeLike
Great work! This transformation in truly beautiful. I can’t believe it’s the same space.
LikeLike
Thank you so much 🙂
LikeLike
I love how clean and crisp everything feels! Killer accessories too. Beautiful work!
LikeLike
Thank you!!!
LikeLike
It’s spectacular!
LikeLike
Thank you!!!
LikeLike
One of my favorites. The space is just stunning! Your clients are very fortunate that they hired you.
LikeLike
Thank you! And these clients are absolutely amazing people and so easy to work with, so we’re the fortunate ones 🙂
LikeLike
OMG! I can’t believe it’s the same place! It’s great and the chairs are to die for! Well done:)
LikeLike
Thank you!!
LikeLike
What an amazing transformation! A true job well done. It feels fresh and fun. The six weeks went by so fast. I completed our entry, living and dining areas in a new to us 30 year old house. So, cheers to us! Have a wonderful weekend.
LikeLike
Thank you! And cheers to us indeed! Love what you’ve done, particularly the area next to the staircase! Have a wonderful weekend as well 🙂
LikeLike
those dining chairs!!! I die!! so beautiful…everything is gorgeous!! The kitchen transformation is spectacular. It should be in a magazine…and that breakfast nook is ideal. Love, love it! You are so talented!
LikeLike
Thank you so so much! We had a wonderful time working on this project!
LikeLike
You’re right; it’s hard to believe it is the same space. Just wow. Storage, function, and beauty. And those dining room chairs! BTW, your exotic flower is lobster claw heliconia. I only know that b/c I grow it in my garden. Nice choice!
LikeLike
Thank you so much for your kind words! And we LOVE the flower! You’re so lucky to have it in your garden!
LikeLike
Wowza, this transformation is incredible! I love how you modernized the space and added an element of drama! Fantastic job!
LikeLike
Thank you so much!!
LikeLike
This kitchen is crazy gorgeous!!
LikeLike
Thanks!!!
LikeLike
Standing on my chair and clapping. Well done. This is a beautiful kitchen and a huge transformation. I love your selections and the mix of textures and styles. Just lovely!
LikeLike
Thank you so, so much! And thank you for coming up with this event! This has been an amazing experience for us!!
LikeLike
Holy smokes! This is a fabulous transformation…what a great space! I love everything about the kitchen! You rocked it girl:)
LikeLike
Thank you so much 🙂
LikeLike
I don’t have enough words to describe this transformation, but a few are GORGEOUS, STUNNING, ELEGANT, GLORIOUS, COSMOPOLITAN, DELIGHTFUL . . . . . . and SPLENDIFEROUS!
LikeLike
Thank you!!
LikeLike
What?! I can’t even believe it’s the same space!!! This is just a total killer space! FABULOUS!!!! Love how you maximized all the nook and cranny in your kitchen and the styling? PERFECT!!!!!
LikeLike
Thank you!!! 🙂
LikeLike
All I can say is “wow!” It’s like the cover of a magazine. I love the breakfast nook.
LikeLike
Wow! Now this kitchen is stunning!!
LikeLike
Thank you!!!
LikeLike
I just wanted you to know I picked your room as one of my ORC faves! Thank you again forthe inspiration!
LikeLiked by 1 person
Thank you so much! We had an amazing time working on this project 🙂
LikeLike
Thank you for such kind words.. ORC is a great platform to share our thoughts and inspirations, many other have inspired me during these last six weeks, and I am thrilled that someone else found my work inspiring.
LikeLike
Greetings! Very useful advice within this article! It’s the little changes that
make the largest changes. Thanks a lot for sharing!
LikeLike